Projects
We’re proud to have supplied products for a number of exciting projects. Take a look at some of the projects we’ve previously completed.

Grade II listed 15th Century historic home reimagined
Set within nine acres of picturesque grounds in the heart of the Essex countryside, this exceptional Grade II listed residence is rich in character and history. Dating back to the 1400s, the original timber-framed home has evolved over the...

Myrio | A stunning new Cornish home designed for light, views and long-term performance
Perched above the sweeping sands of Sennen Cove at the very tip of Cornwall, Myrio is a striking new-build home designed around light, views and long-term performance. Built into a steep granite hillside with panoramic views across one of...
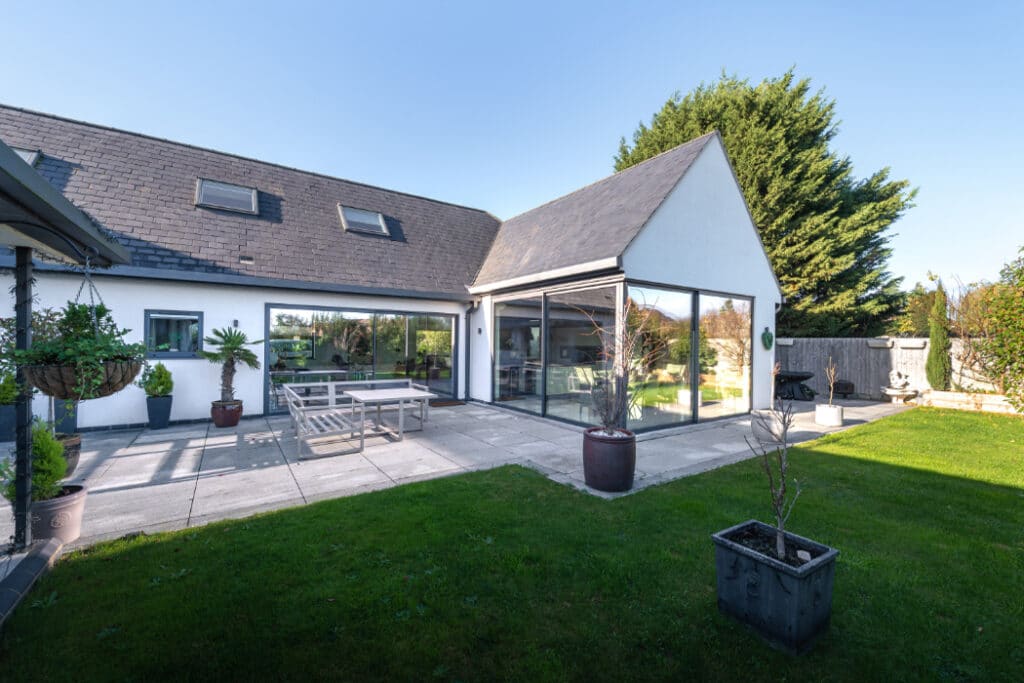
Contemporary bungalow renovation with open corner sliding doors
This beautifully renovated bungalow has been transformed into a light-filled contemporary home, where clean lines and stylish glazed doors and windows create the much sought-after connection between house and garden. Clad in crisp white...
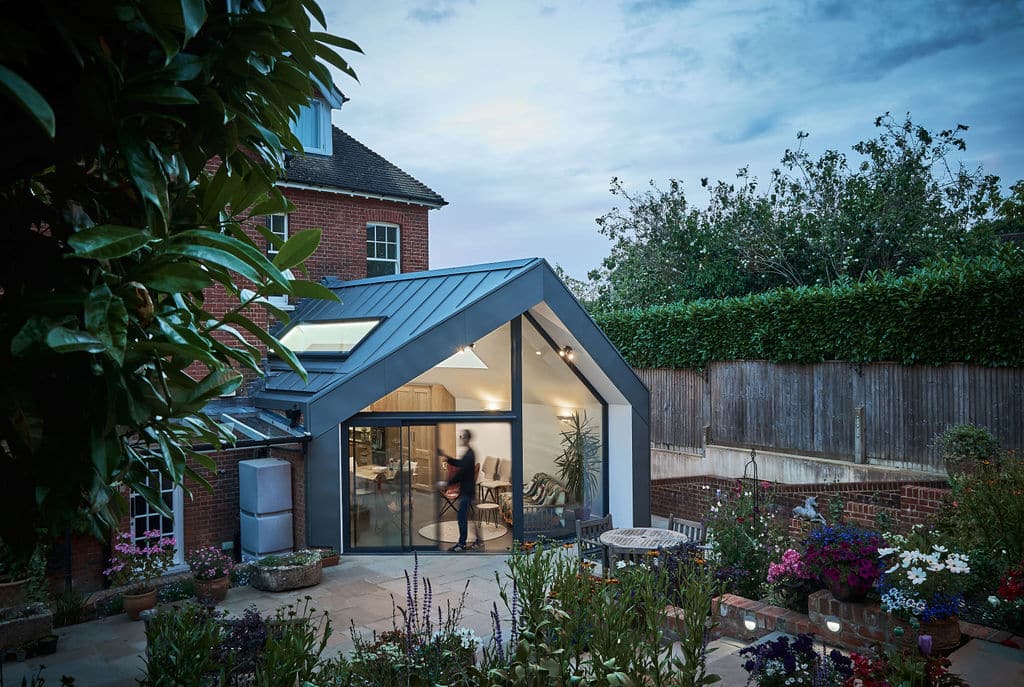
Kent home transformed by striking new angled extension
Replacing a previous extension which offered a poor use of space and limited the connection between house and garden was a key objective when the new owners of this house in leafy Tunbridge Wells. The finished result is a stunning design...
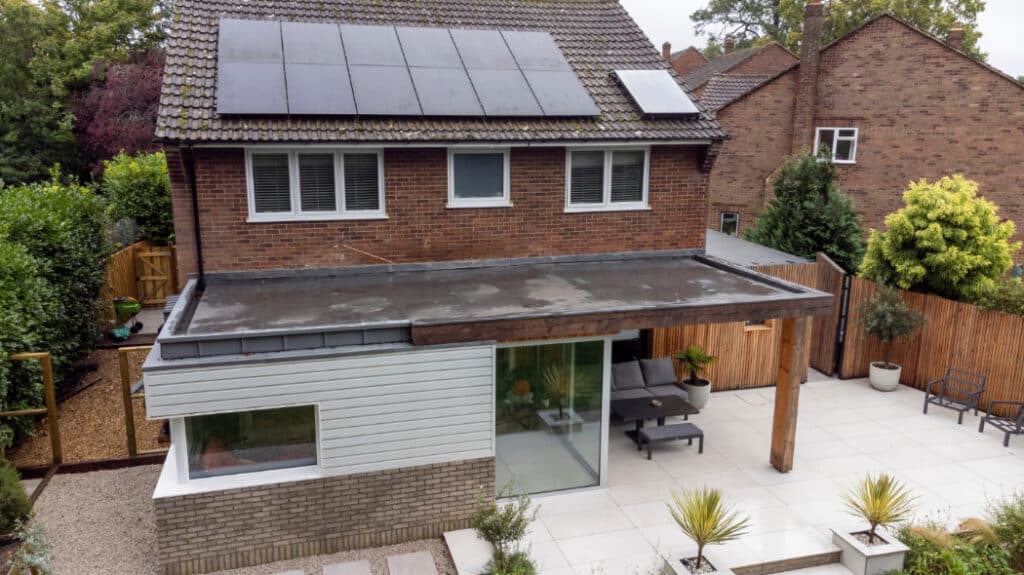
Hampshire home gets revamped and modernised with open-plan extension
When new the owners of this detached house in Farnborough decided to purchase the property they had a clear vision on how they could transform the house and better make use of the space for their family. Location: Farnborough, Hampshire...
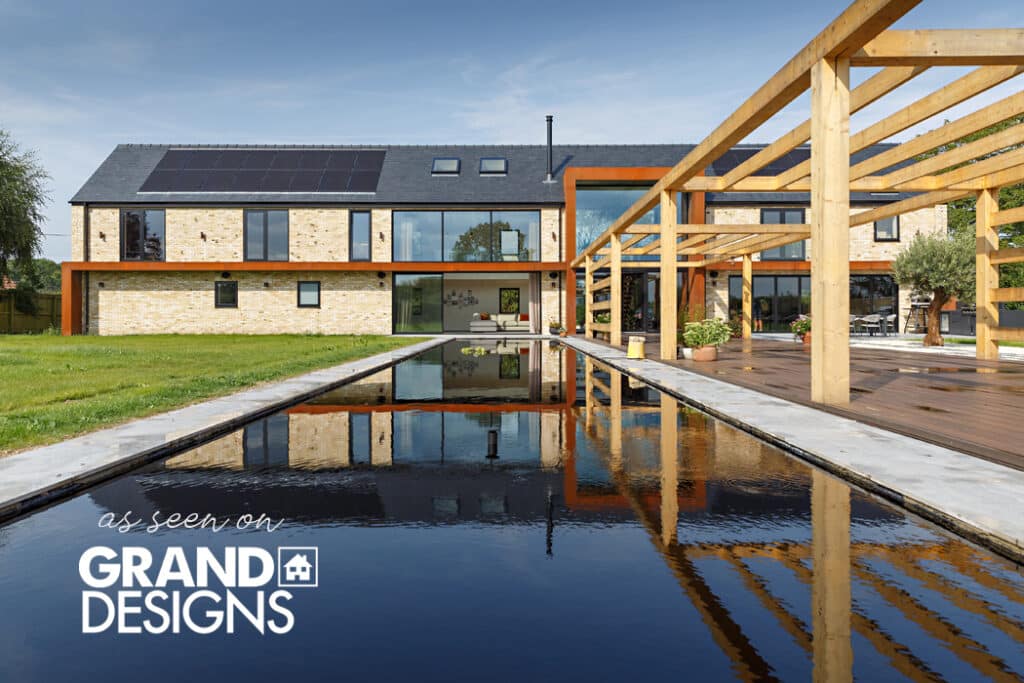
Lincolnshire home becomes star of Grand Designs
Tucked away on a quiet country lane in the heart of the Lincolnshire Wolds, the plot of land that would go on to become Foxes Maltings seemed an unlikely choice for budding self-builders Giuliano and Zara – let alone the star of the...
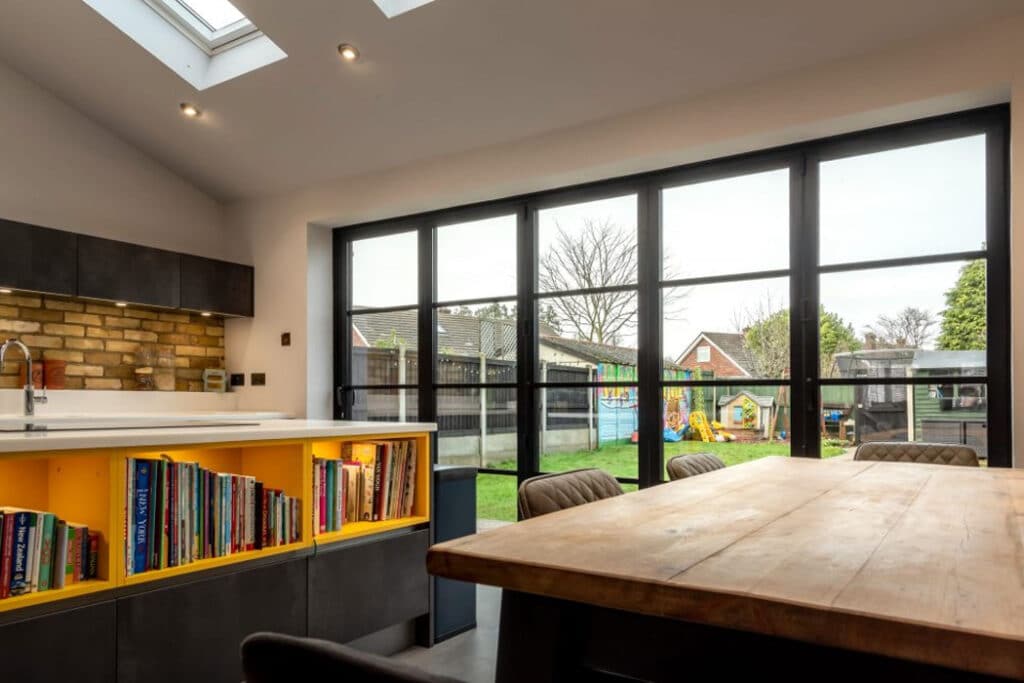
Art Deco bifold doors prove the perfect solution for Essex extension
After months of searching for the right door system for their extension, this young family from Essex found the perfect solution for their extension with SUNFLEX heritage style aluminium bifold doors from The Burgess Group. Location:...
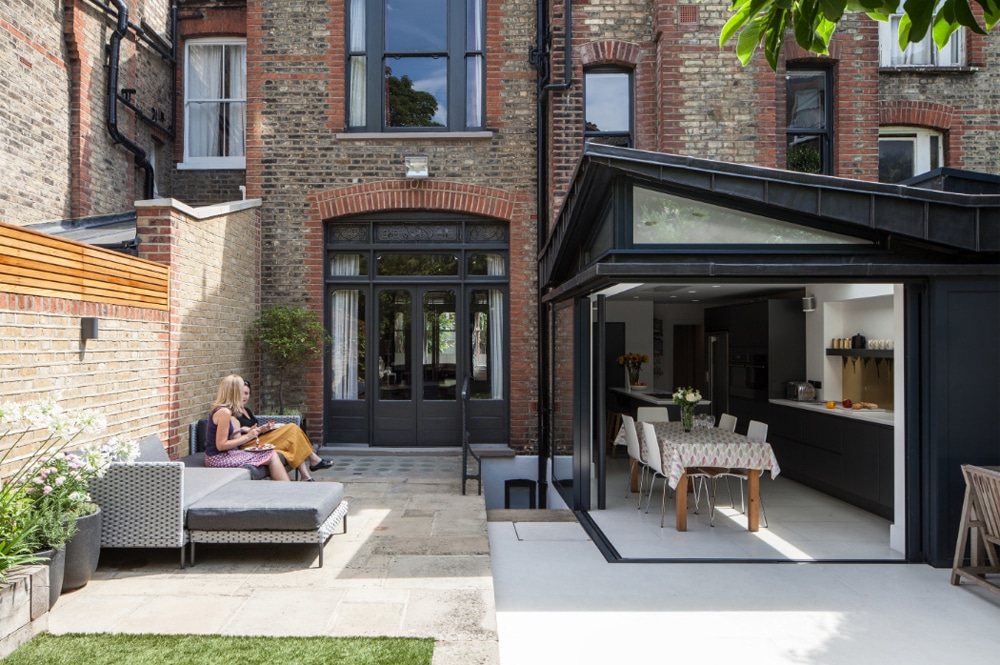
Period property extension with open-corner and pocket sliding doors
When it came to planning an extension to this four-storey North London terraced home the dream for the owners was to create a space that made them feel like they were outside, even when they were inside, and the open corner SUNLEX UK...
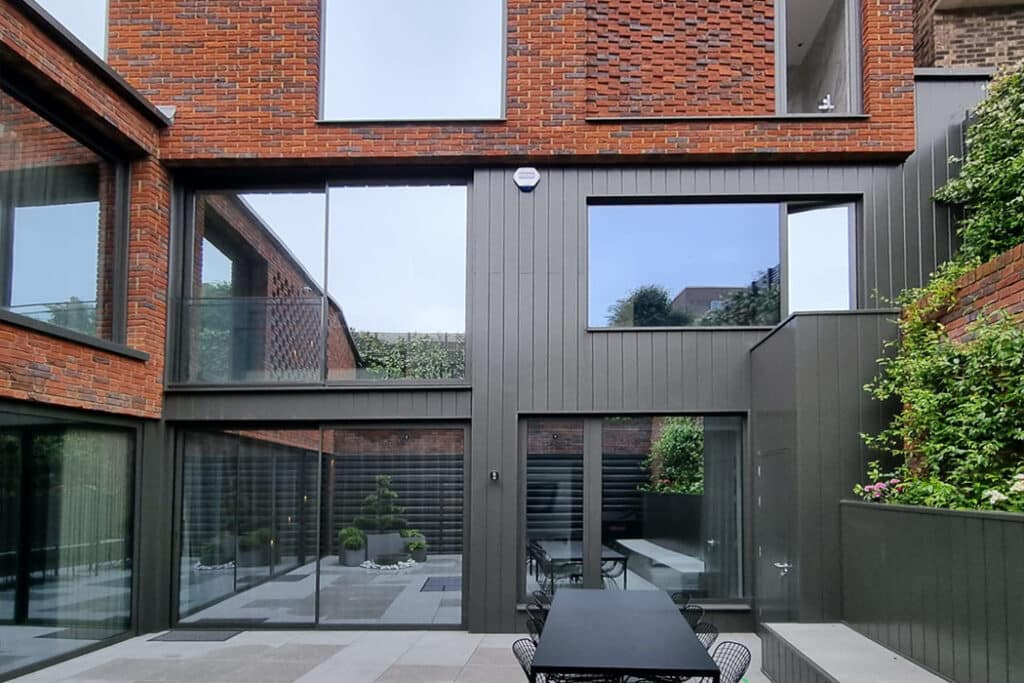
Striking red-brick new build home in St John’s Wood
This striking red-brick and zinc-clad home has been designed and built in the heart of St John’s Wood in London. The ultra-modern family 6-bed family home maximises the available space and replaces a dated property that had originally...
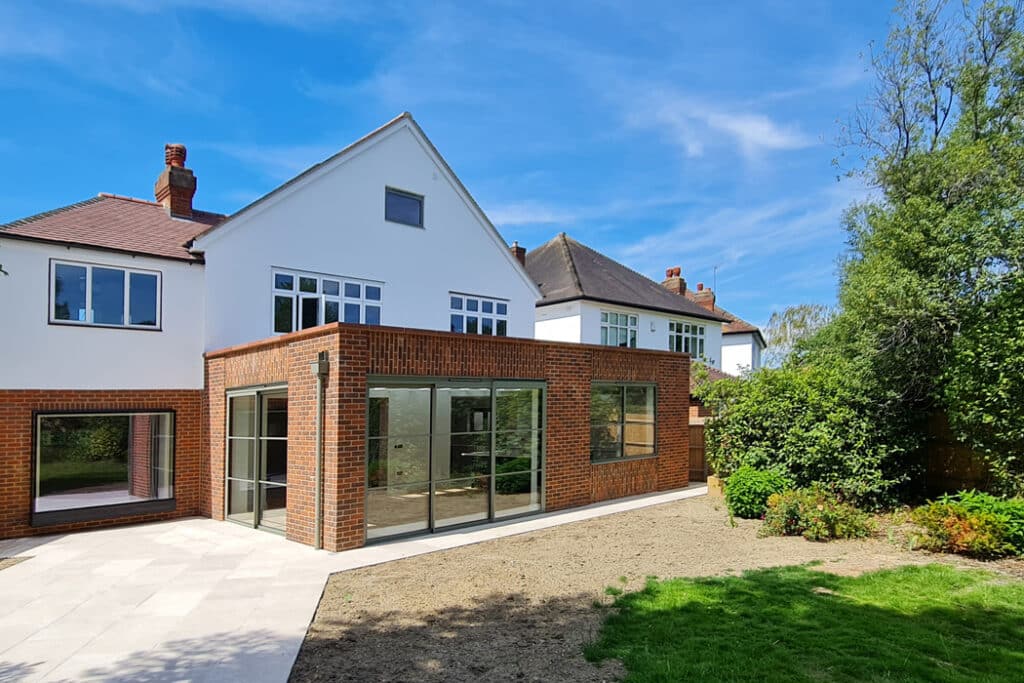
Art Deco style sliding doors add finishing touch to extension
When the owners of this 1930s home in South West London set about extending the property their goal was two-fold, firstly to create an open plan living space for their family to enjoy, and secondly to do it in a style that was in-keeping...
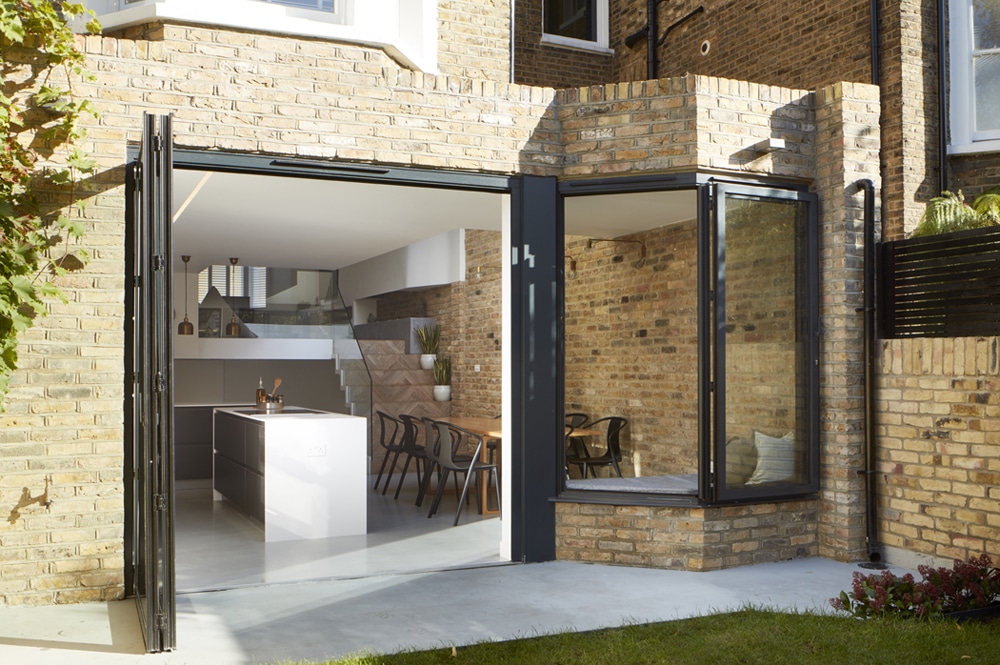
Award-winning townhouse in Stoke Newington
This multi award-winning townhouse project in North London gave YES Glazing Solutions the opportunity to work on an architects’ own home, designing a bespoke glazing solution that met the exact requirements of the project as they...
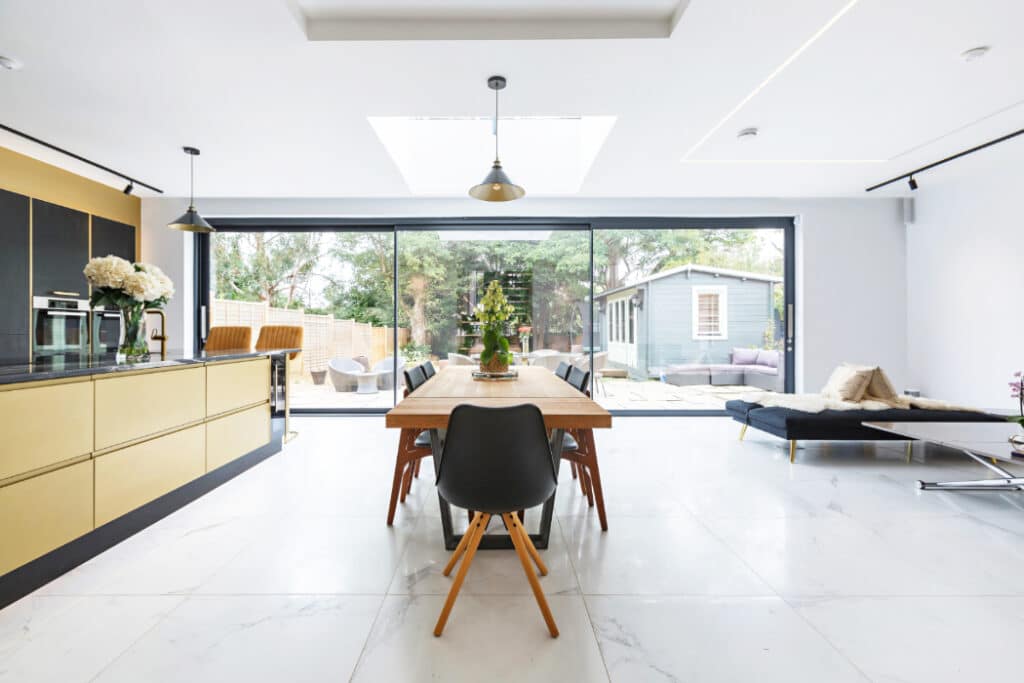
Stylish selfbuild family home with large sliding doors
This stylish 6-bedroom project is the end result of more than a decade of planning and painstaking attention to detail from the owners, whose dream was to turn a modest 1950s detached house into a much larger family home that was bright,...
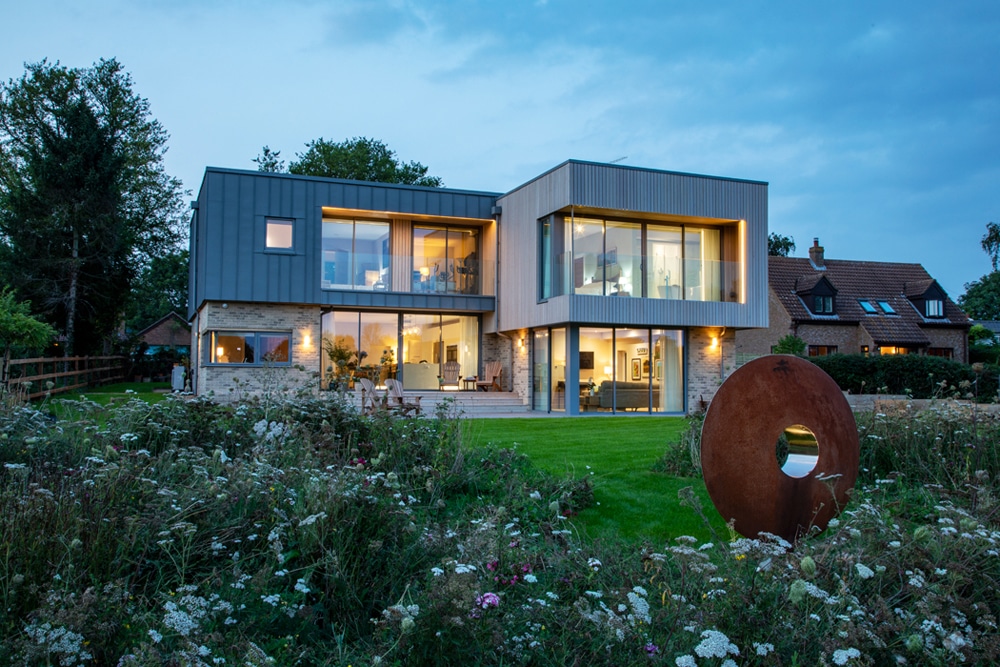
Energy-efficient timber framed home in Cambridgeshire
Designed by architect Alison Mottram, this stylish timber-framed home in rural Cambridgeshire is packed full of renewable technology features along with seven sets of SUNFLEX UK SVG30 aluminium sliding doors. Location: Easton,...
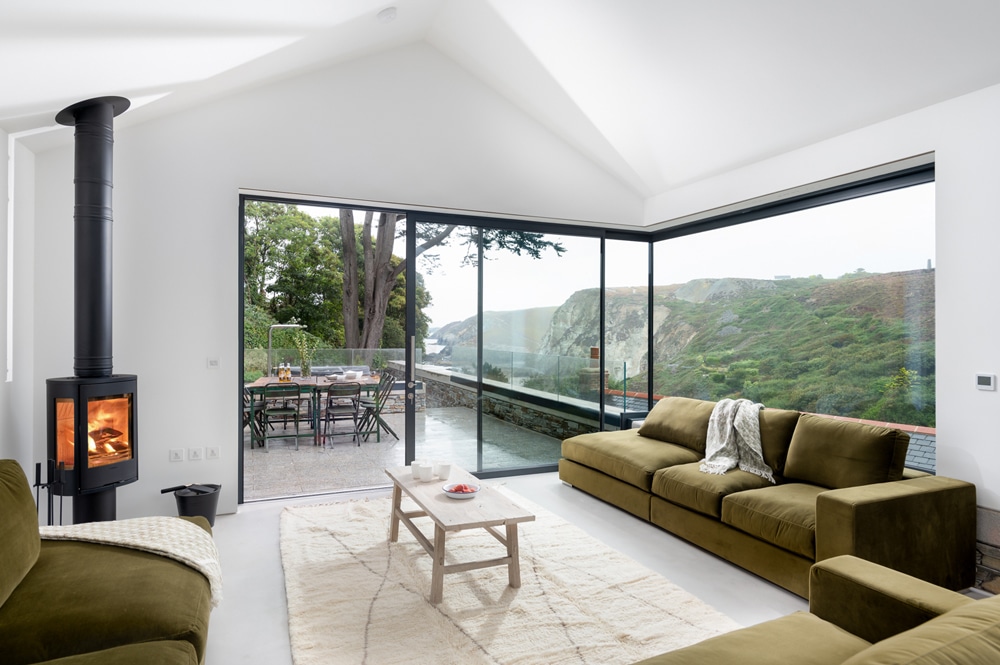
Luxury Cornish holiday retreat overlooking the beach
Perched on the side of the cliff face overlooking Trevaunce Cove near St Agnes within Cornwall’s UNESCO World Heritage Site, The Barrels is a stunning luxury holiday cottage that has been lovingly transformed into a stylish getaway on...
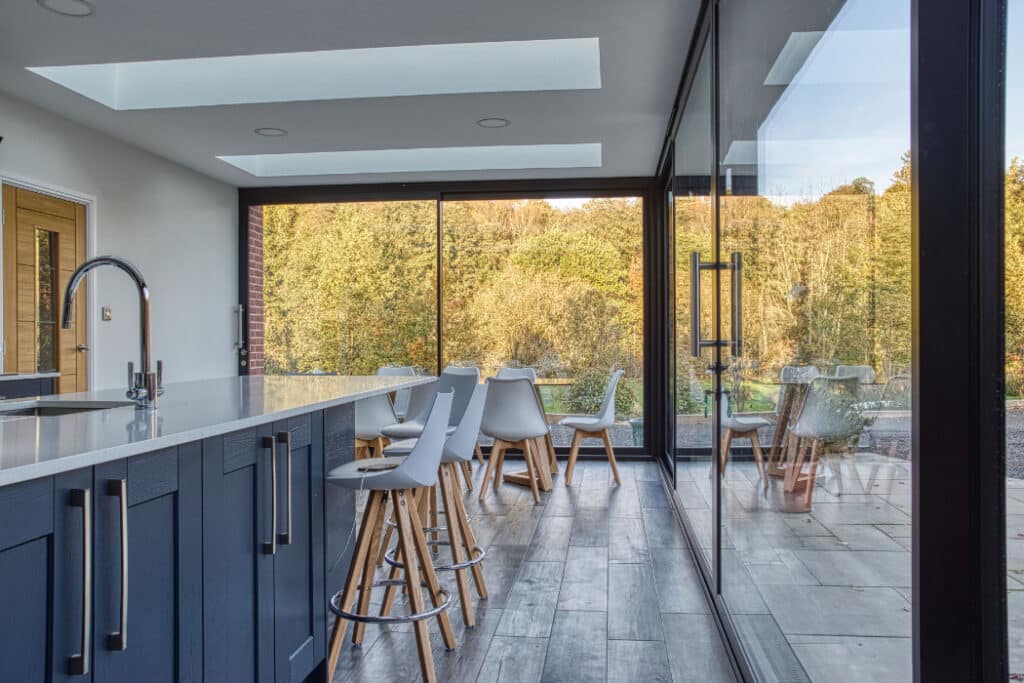
Modern extension to red brick Cheshire home
This 1930s red-brick home in Cheshire has been completely transformed by a double extension, linked together by a zinc-clad open plan kitchen complete with SVG20 sliding doors. Like most properties of its age the house suffered from small,...
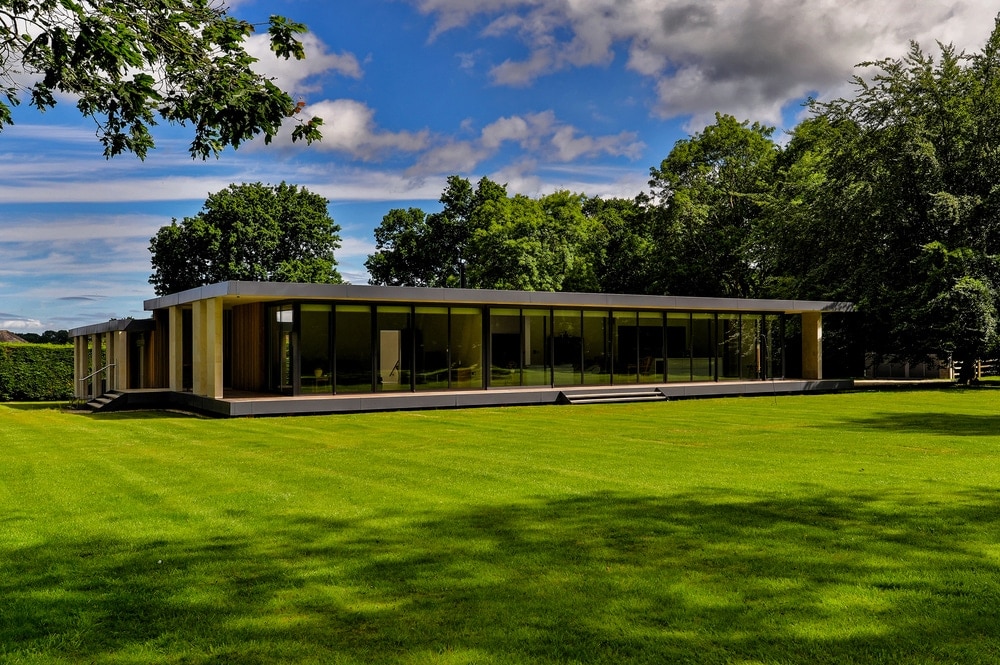
Glass-fronted new build home in Area of Outstanding Natural Beauty
Set in an Area of Outstanding Natural Beauty in the rolling hills of Buckinghamshire, Cobble Hill House is a stylish piece of modern architecture. Designed as a single storey structure to match the height of the previous property on the...
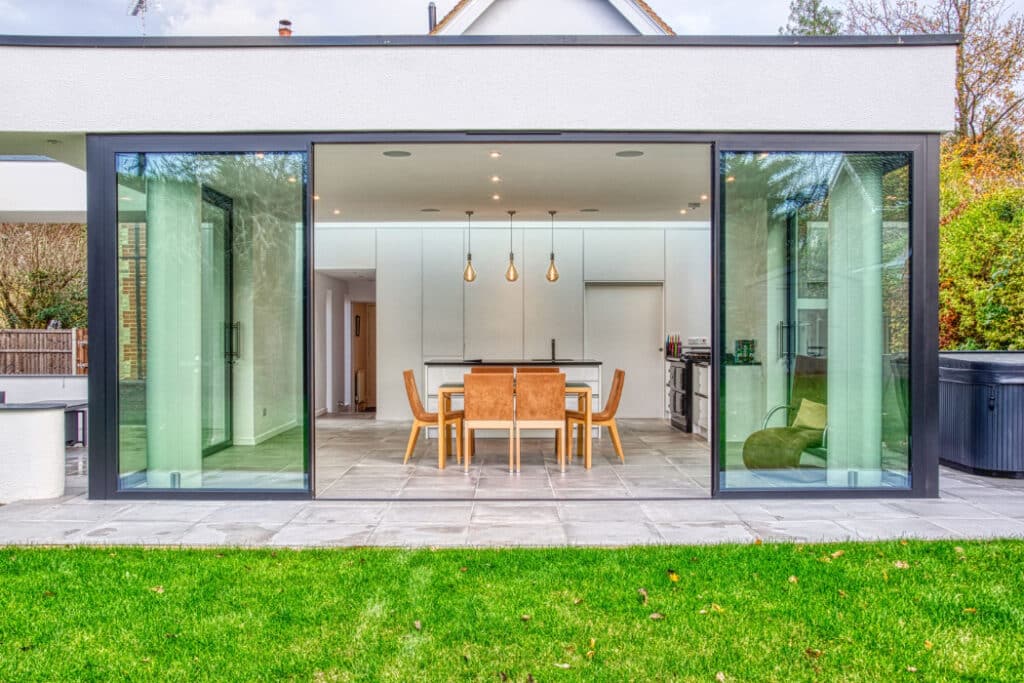
Contemporary extension to traditional Victorian home
The owners of this Victorian property on the edge of the Peak District wanted to make a statement when they planned an extension for their traditional home and the end result does exactly that as the predominantly glazed structure, with...
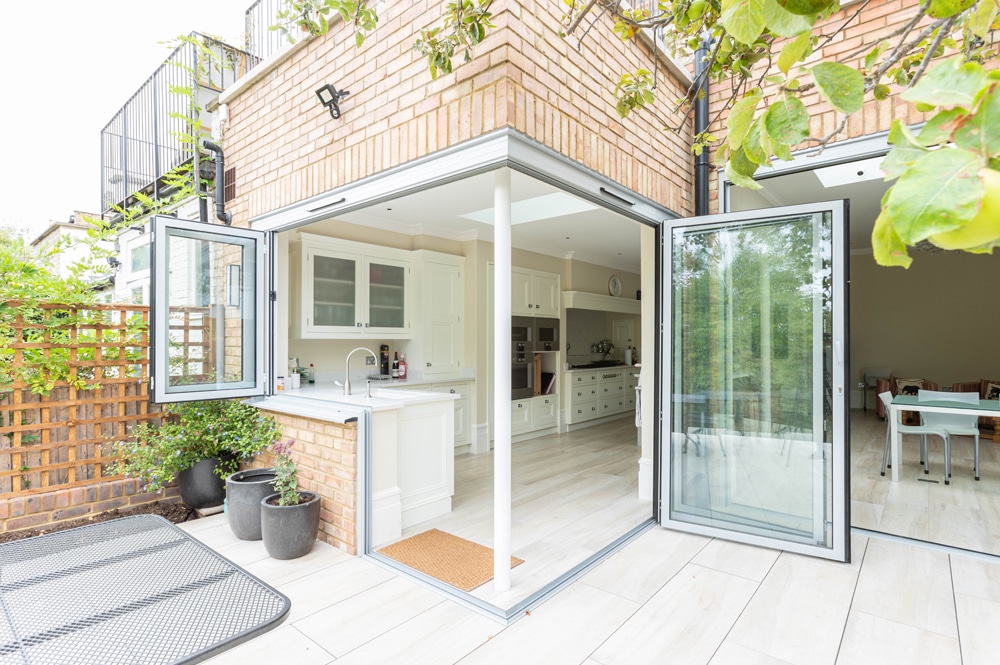
North London home with innovative bifold door design
When the owners of this North London home made plans for an extension they had a very clear idea of what they wanted it to look like and what they wanted it to achieve. Their goal was to increase the size of the kitchen whilst allowing in...
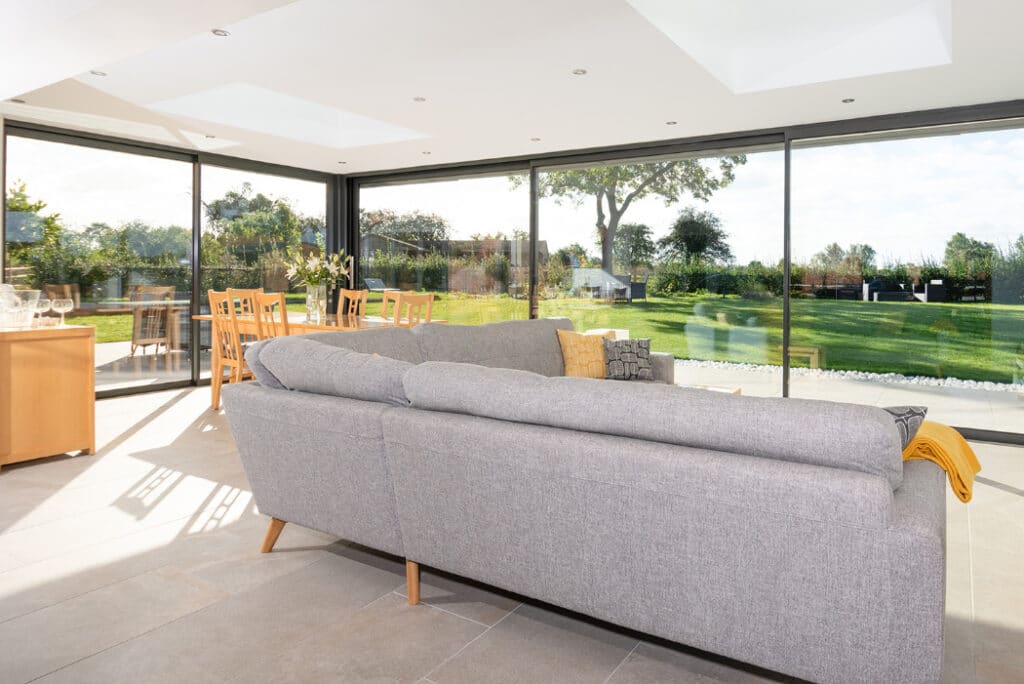
Rural glazed extension creates stunning views
This modern, zinc-clad glazed extension connects two elements of an out-building conversion together and in doing so creates stunning views over the fields and countryside. The traditional farm buildings had been previously converted into a...
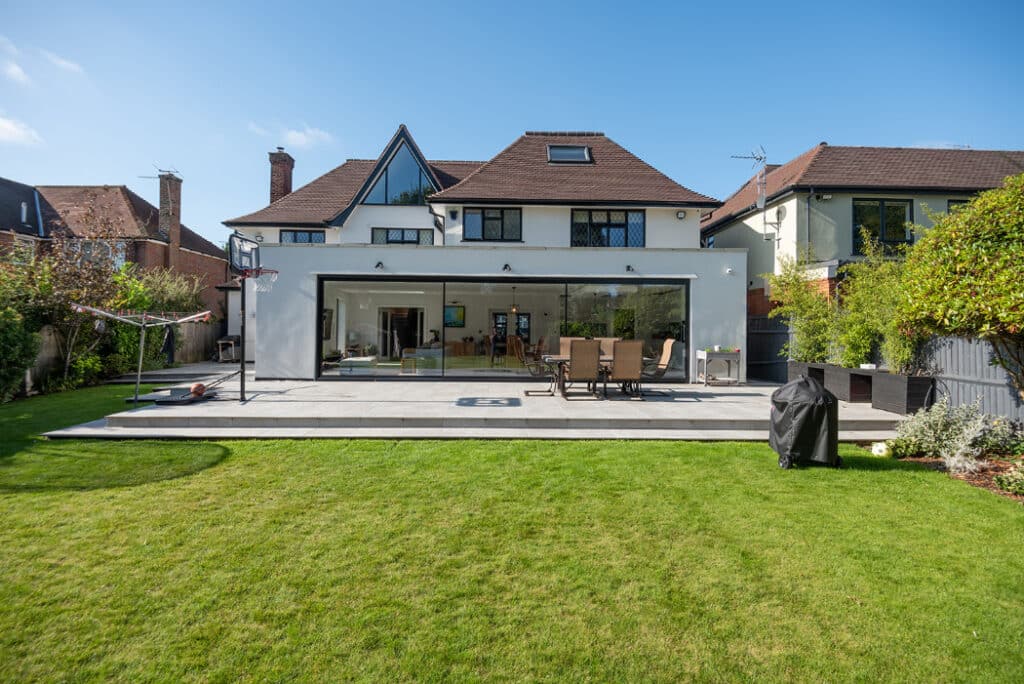
Open plan extension connected to garden by SVG20 sliding doors
For the owners of this 1930s home in Watford the dream for their renovation project was to create a bright open-plan kitchen and family room that would completely transform the home and add the extra space their growing family required. To...
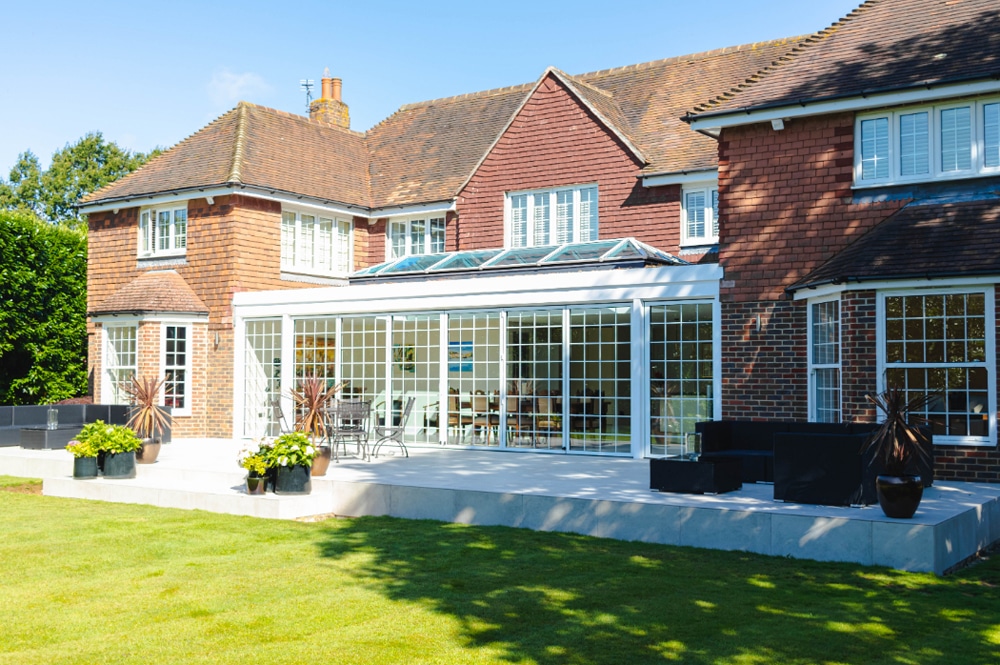
A Georgian style bifold door solution for this Kent home
This project called for a rather unique solution to closely match the appearance of SUNFLEX’s aluminium bifold doors with the sash windows and overall Georgian style of this Kent home. Location: Knockholt, Kent Product/s: SUNFLEX...
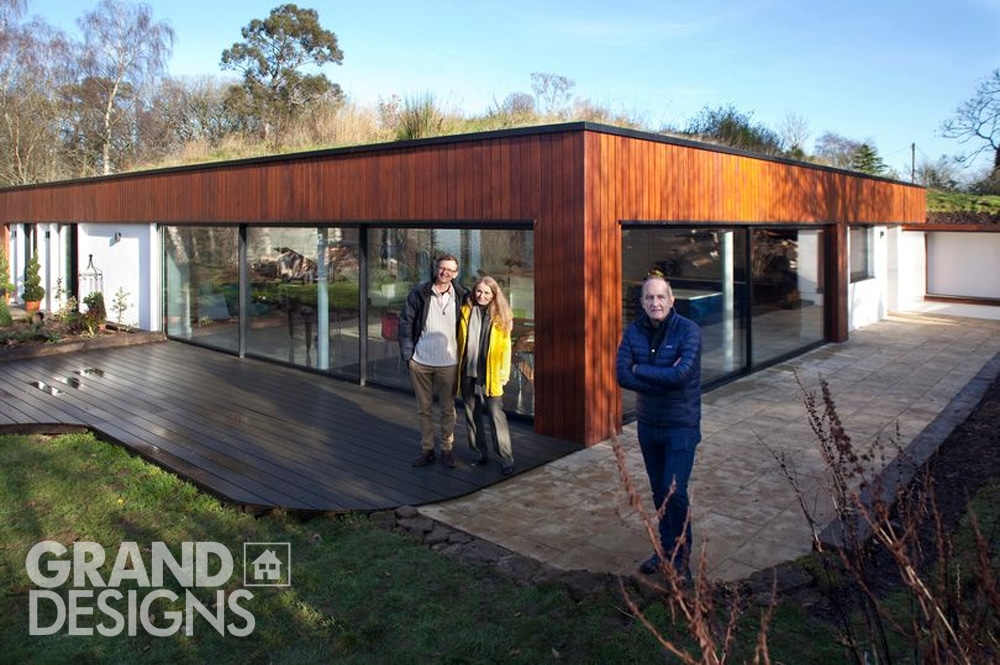
Grand Designs | Incredible eco-home in Buckinghamshire
This incredible eco-home in Bletchley was the star of the show in the latest series of Grand Designs (s21 e04). The self-heating house was the dream of Dr Andrew Smith and his wife Margretta. Dr Smith, an energy conservationist, designed...
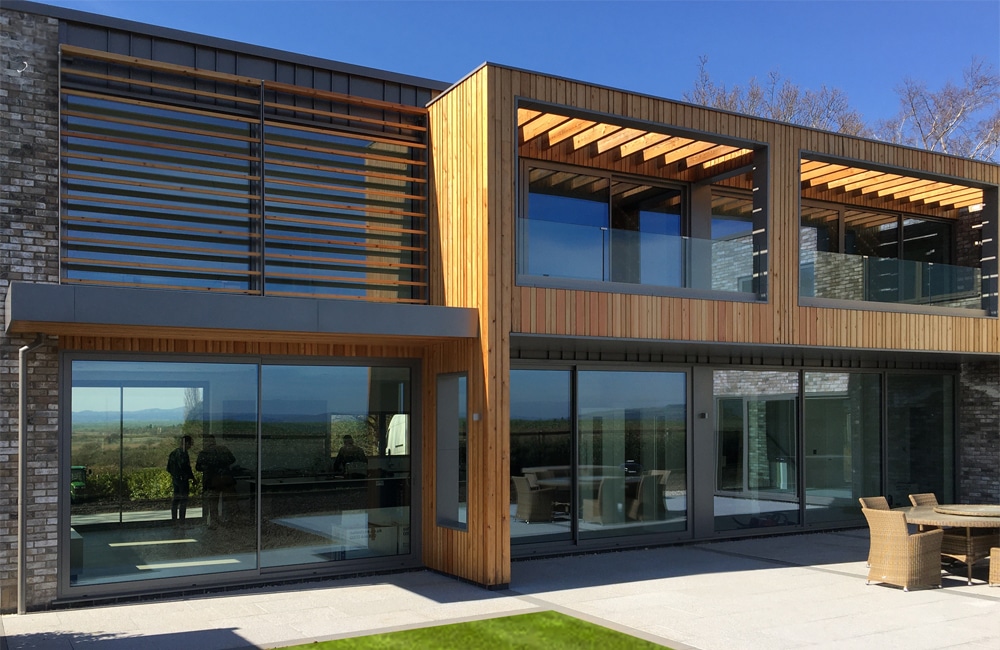
Stunning new-build home in Gloucestershire
Designed by Cheltenham based Stanley Partnership Architects this incredible bespoke, new-build home enjoys stunning views over rolling countryside thanks to the large SVG30 sliding doors and windows installed by L+L Installations. The...
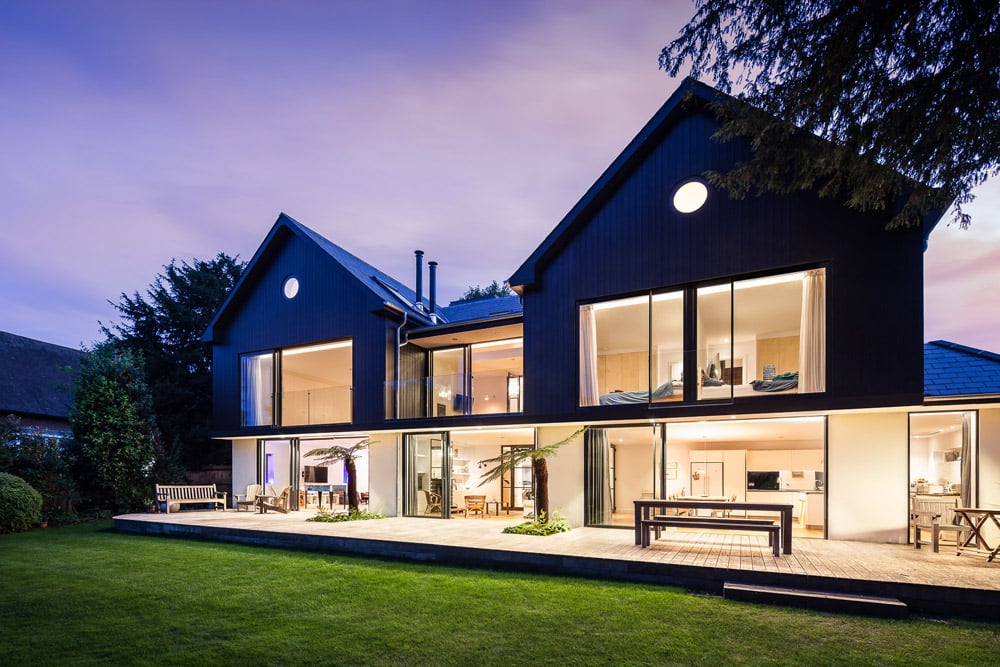
An amazing 1980s bungalow conversion beside the River Thames
The owners of a bungalow on the River Thames have completely remodelled the structure into to a large three-storey home which enjoys views thanks to five large sets of SVG30 sliding doors. Location: Hertfordshire Product/s: Five sets of...
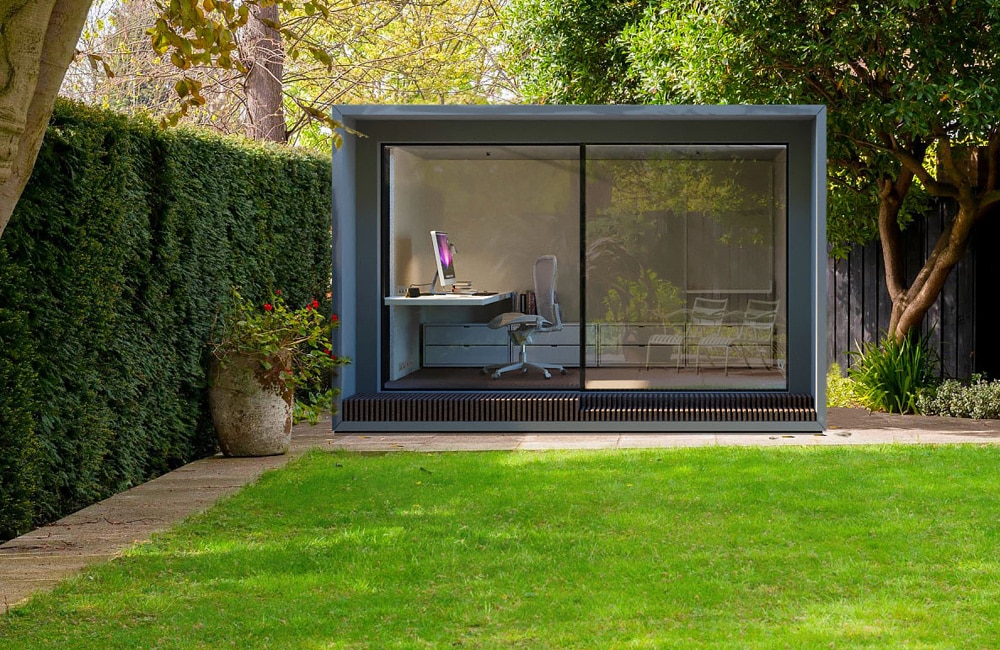
Modulr Spaces – garden rooms and home offices
SUNFLEX UK is proud to be working with Modulr Space Ltd on their range of stylish and innovative garden rooms and office pods. Unlike garden structures or home offices, each ‘Modul’ is designed and created by a team of...
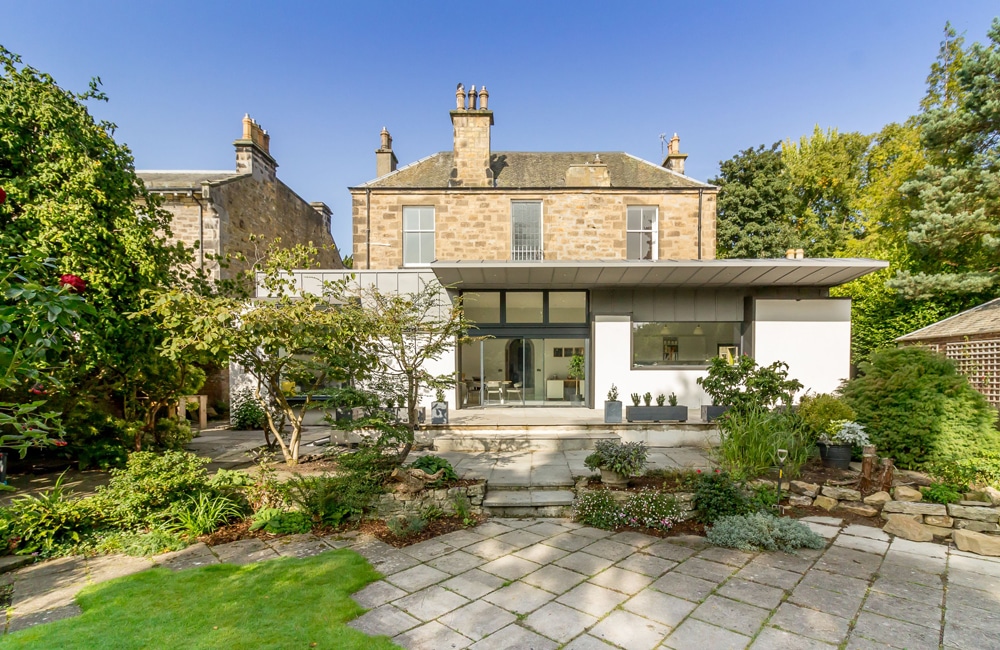
Garden room extension on the edge of Edinburgh
Designed by Edinburgh based Capital A Architecture, this Victorian villa has been transformed with the addition of a garden room extension on the rear elevation of the property that connects the home and garden thanks to a large set of...
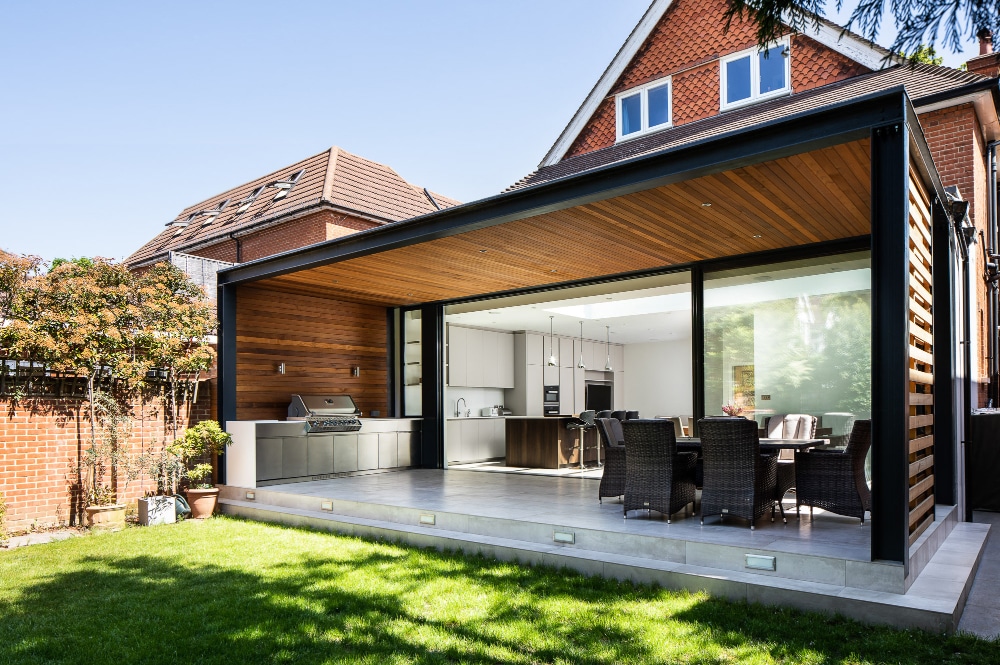
Clever renovation creates modern family home
Designed by the award-winning Concept Eight Architects and with glazing by P&P Glass, this South West London property has been completely renovated and refurbished in to a modern, family orientated home. The key to the design brief for...
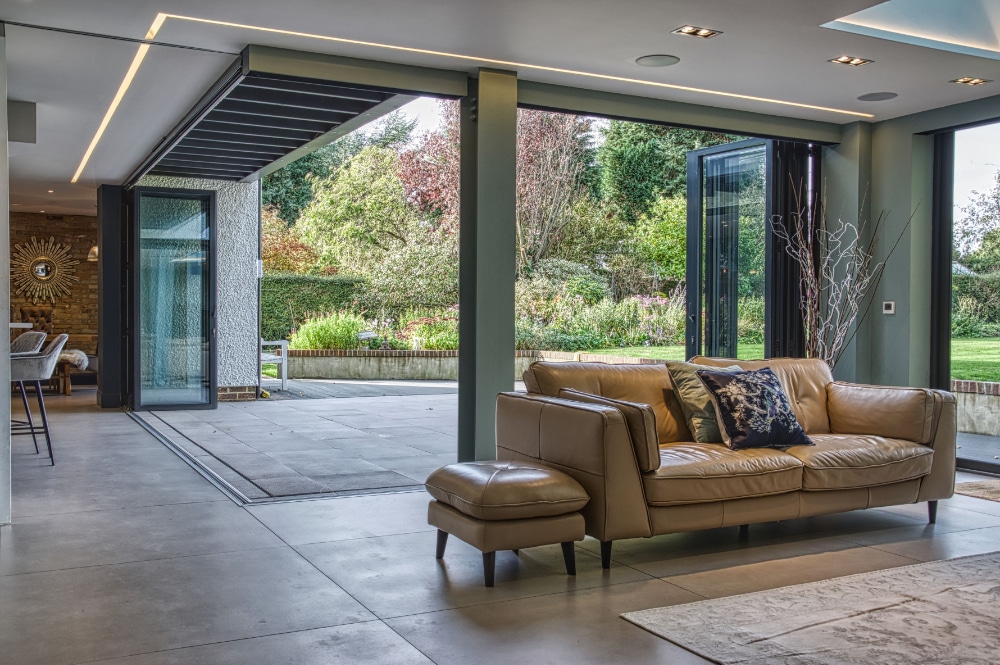
Contemporary Surrey renovation with open corner bifold doors
The renovation of this 1950s home on the edge of London has completely transformed the home into a contemporary property with a seamless connection between inside and out – thanks to the large open corner set of SUNFLEX SF55 bifold...
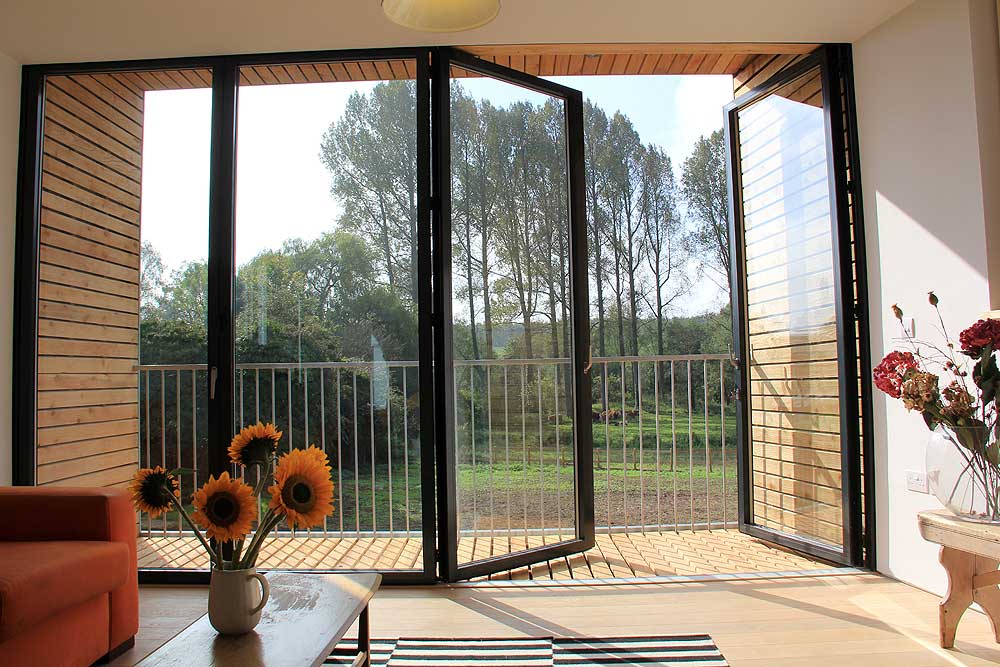
SUNFLEX SF75 Bifold Doors feature on Grand Designs
A modern eco-house where the ultra thermally efficient SUNFLEX SF75 aluminium bifold doors were installed has appeared on Channel 4’s popular Grand Designs television programme. ‘Periscope House’ in rural Norfolk appeared in October...
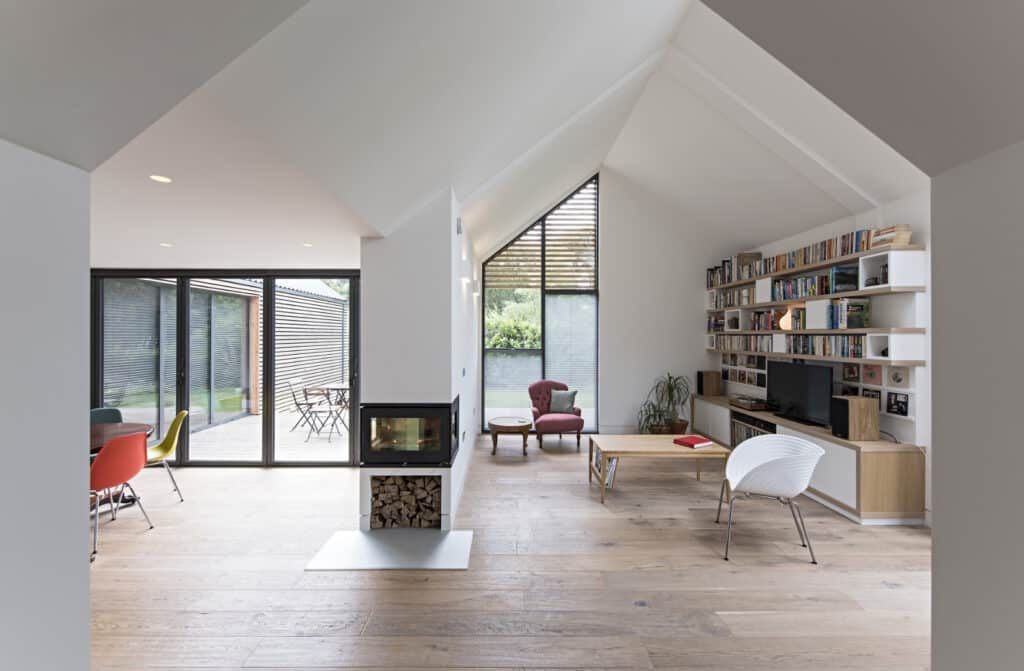
Innovative Flood Resilient Home fitted with SUNFLEX Bifold Doors
A unique set of circumstances called for a unique design and innovative architects BACA created this flood resilient home in Oxfordshire, complete with SUNFLEX SF55 aluminium bifold doors. With the house sitting alongside a small brook in a...
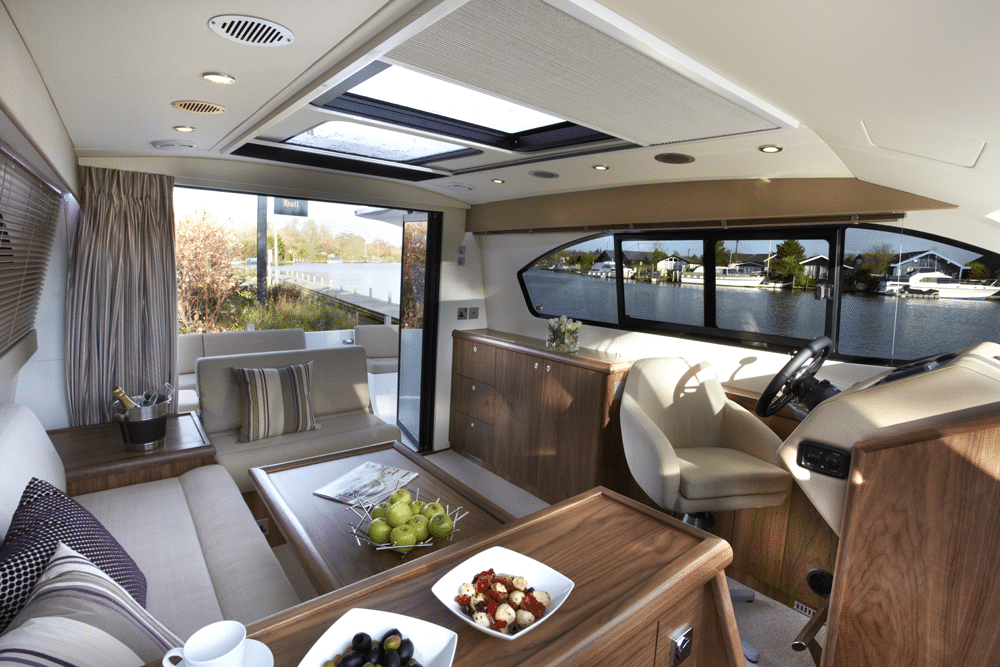
‘Probably the cleverest designed doors ever seen on a boat’
When Motor Boats Monthly carried out an independent test of Haines Marine’s 32 Sedan model they were full of praise for the SUNFLEX SF35 sliding turn doors installed on the boat. SUNFLEX UK has a long standing partnership with local...
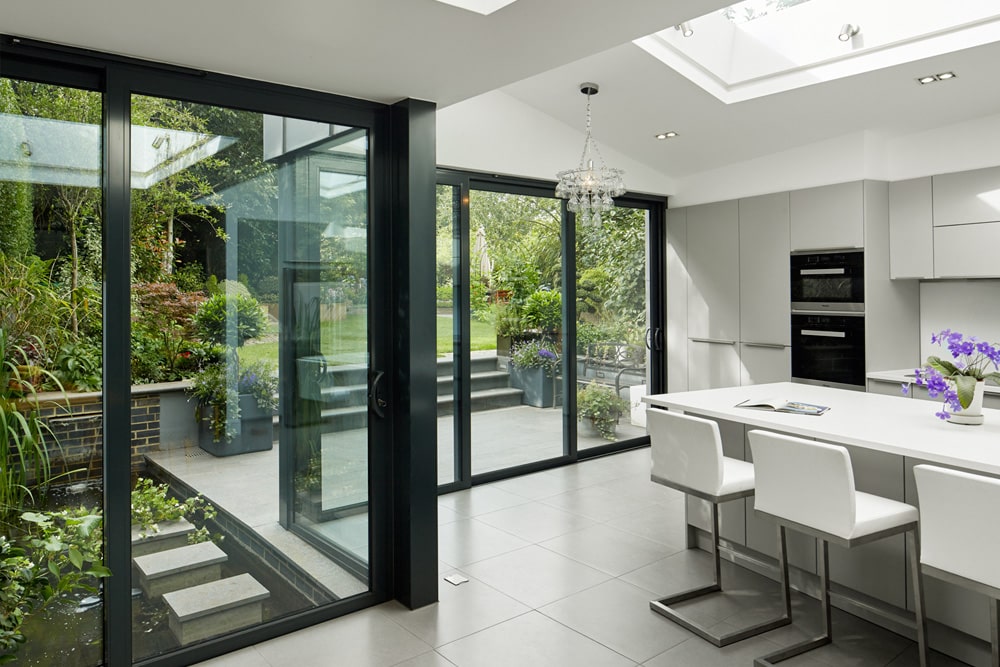
An eye-catching North London zinc-clad extension
An eye-catching zinc clad extension, complete with SUNFLEX UK SVG83 sliding doors, has completely transformed this semi-detached four storey home in North London. The brief for Mulroy Architects was to rejuvenate the traditional brick...
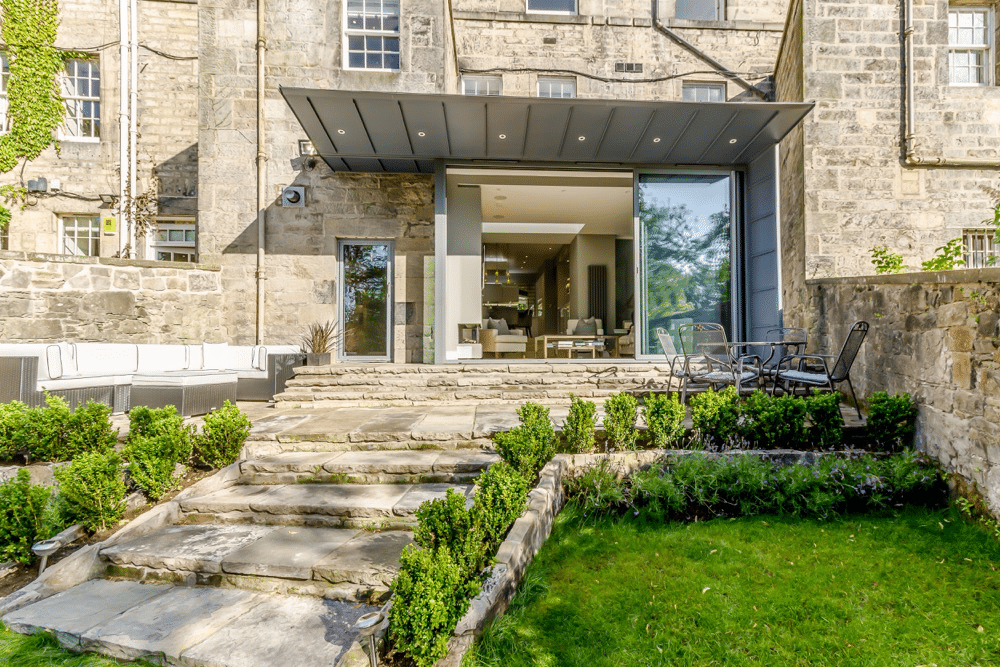
A stunning transformation of a historic Edinburgh tenement
This listed six storey building had been used as an office before it was converted into luxury flats, but it was the basement that underwent the most significant transformation. When originally built the basement would have been used for...
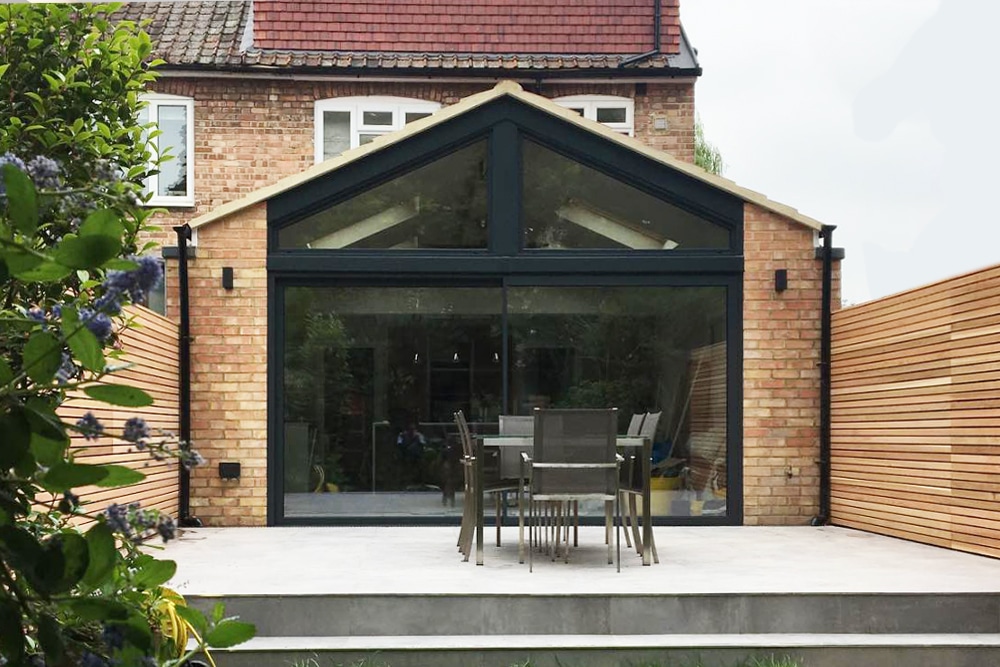
SVG30 sliding door and gable end glazing installed in Hammersmith
Ultimate Glazing Solutions have become one of the first SUNFLEX UK distributors to complete the installation of the new SVG30 slim framed sliding door, when they fitted a two-panel system. The contemporary, pitched roof extension will house...
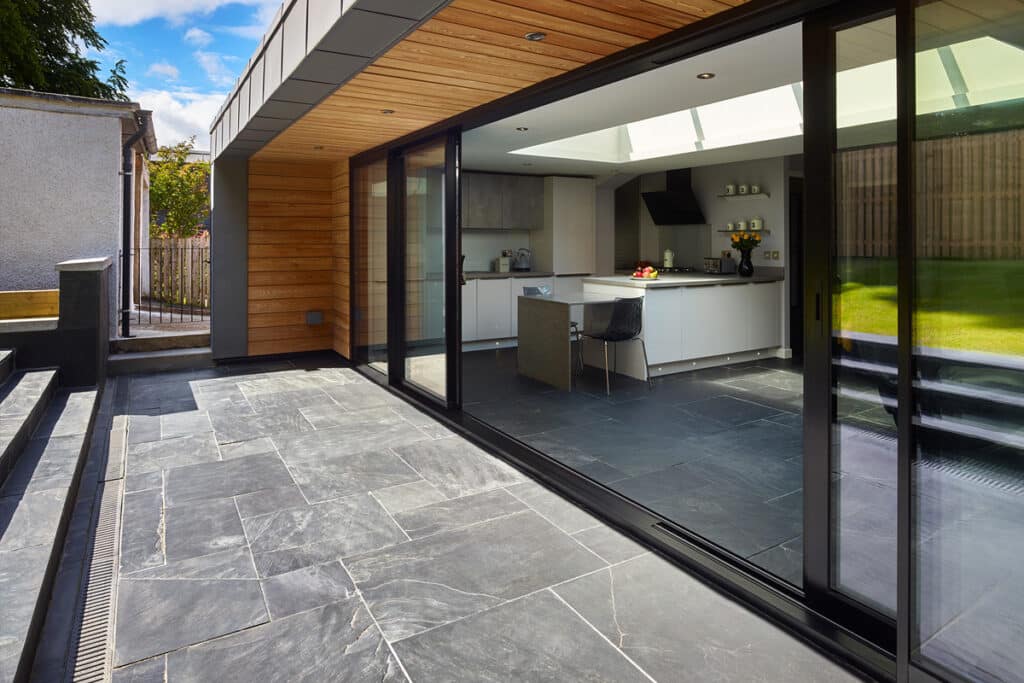
Contemporary extension to Scottish home
This 1960s bungalow west of Edinburgh has been completely transformed by the addition of a contemporary extension and remodelling, which features a 6.6m wide set of SUNFLEX UK SVG30 sliding doors Designed by the highly rated :thatstudio...
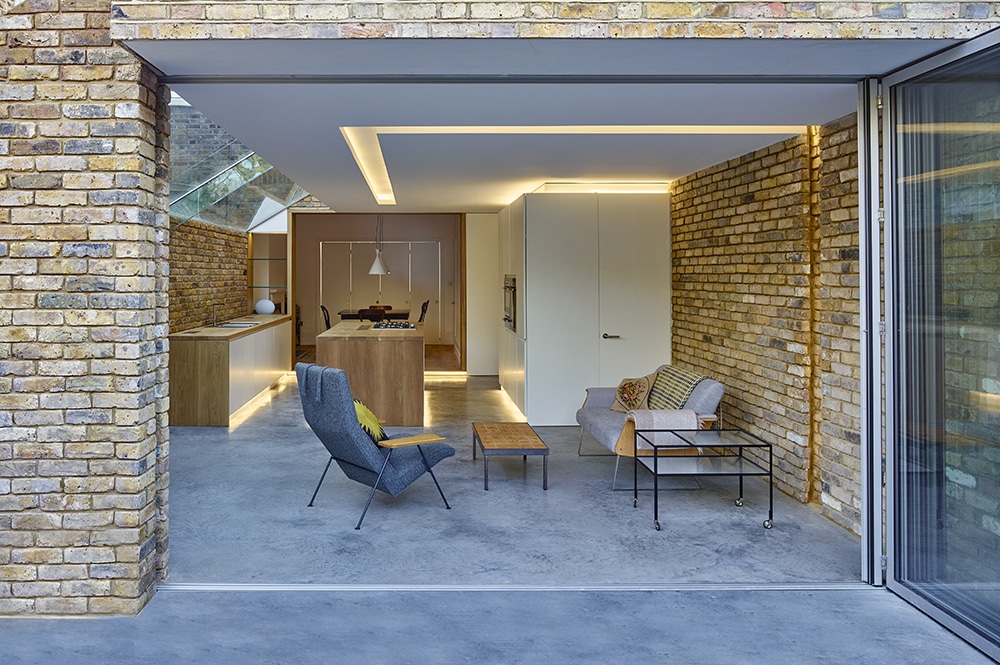
Award-winning modern side-return extension
The owners of this traditional 3-bedroom terraced house in North West London commissioned Coffey Architects to expand and remodel the house to create a modern open-plan living space. The brief called for character and warmth over the...
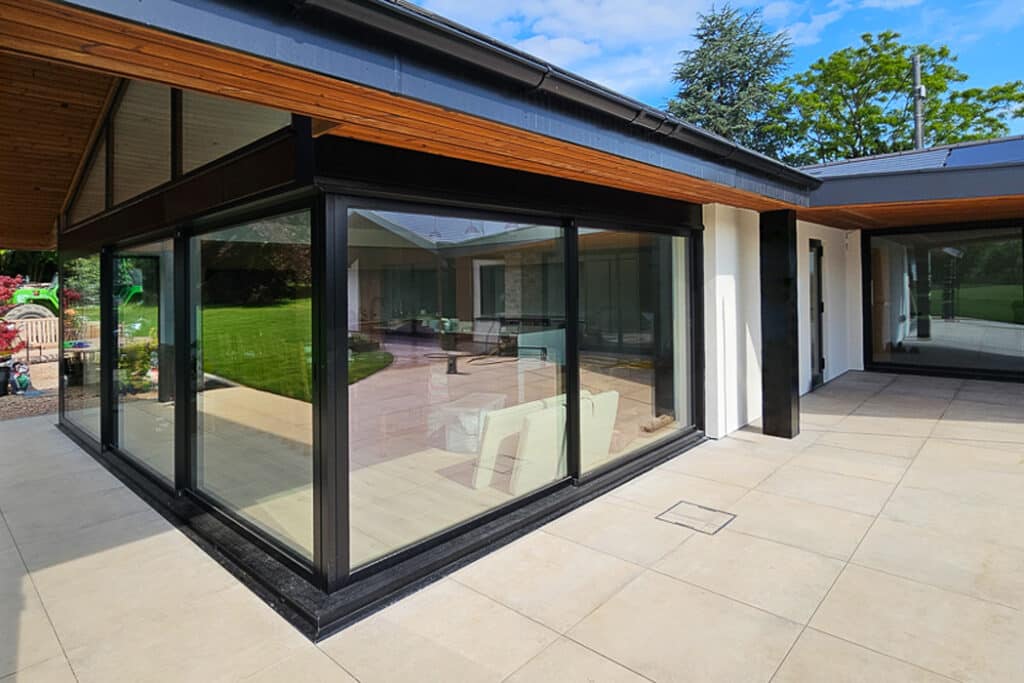
Modern family home with views over rolling Gloucestershire countryside
After previously constructing a smaller home on the same site to the north of Bristol, this time the owners opted for something more modern that made the most of the natural light and created a real connection between inside and out. To...
-
1
Find your local distributor
-
2
Make an enquiry
Contact your local distributor to enquire about our products and to request a quote.
-
3
They'll do the rest
We will work with them to supply the products you require and they will install them in your home.
Become an accredited distributor
If you are in the glazing trade join our distributor programme today and you’ll receive discounts on select showroom models, the choice of over 40 products for your inventory, and training and technical support directly from SUNFLEX UK.
Join