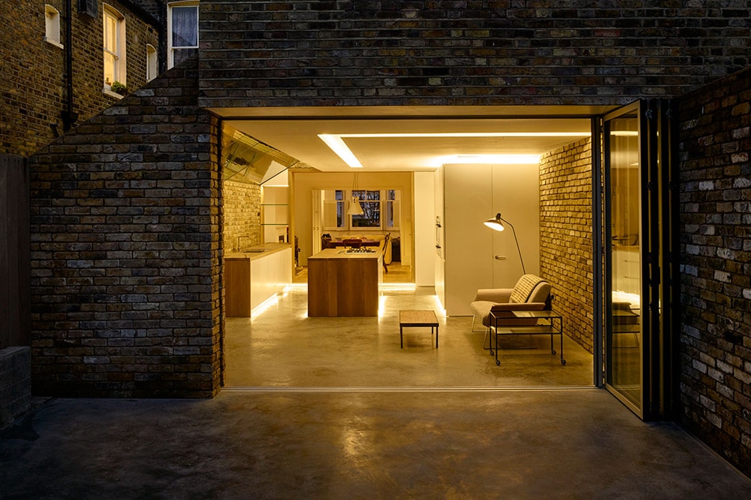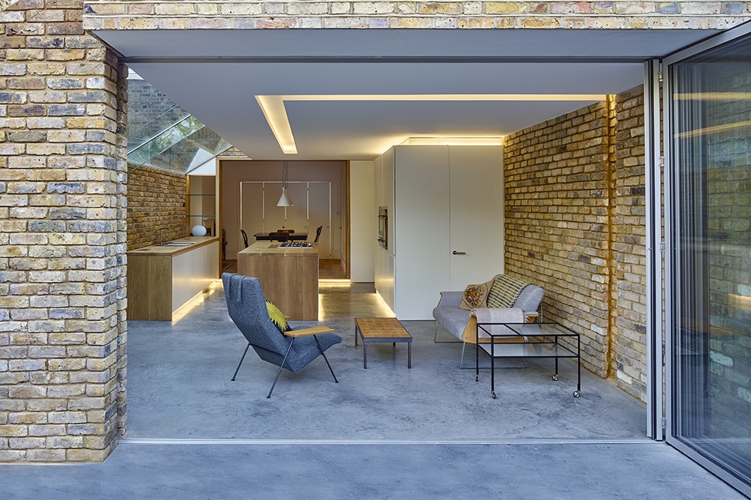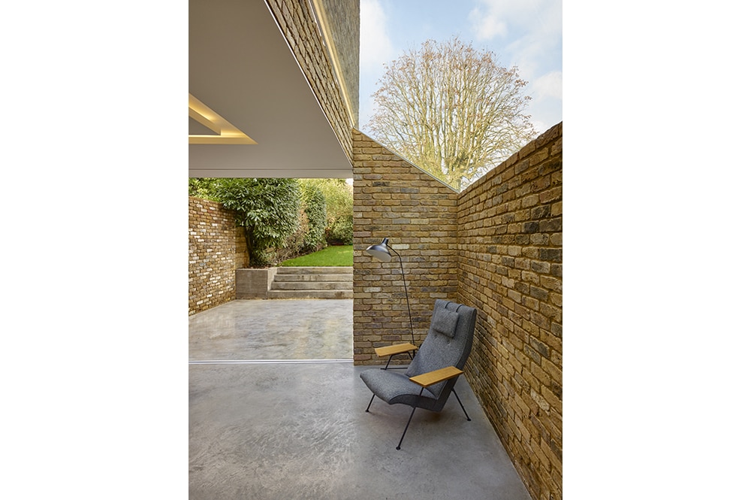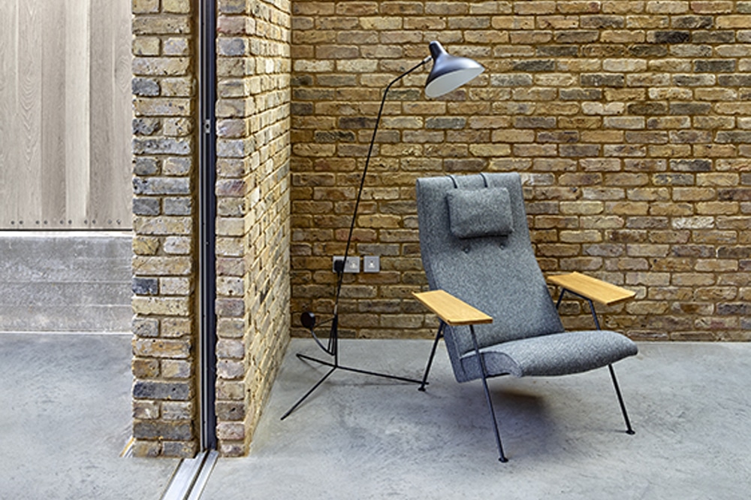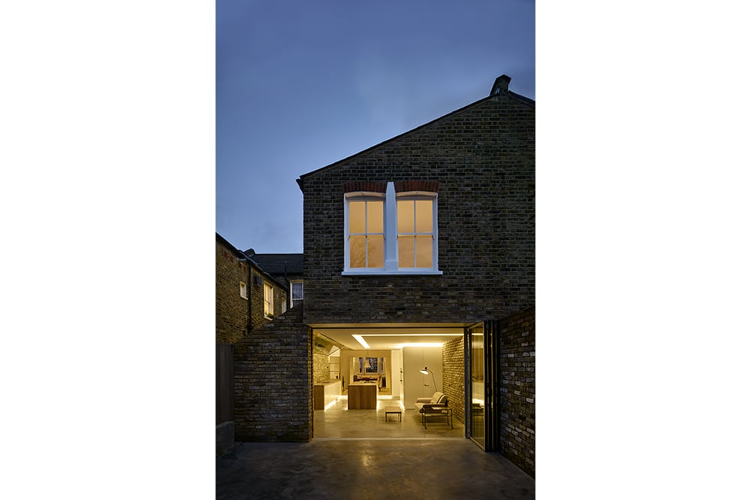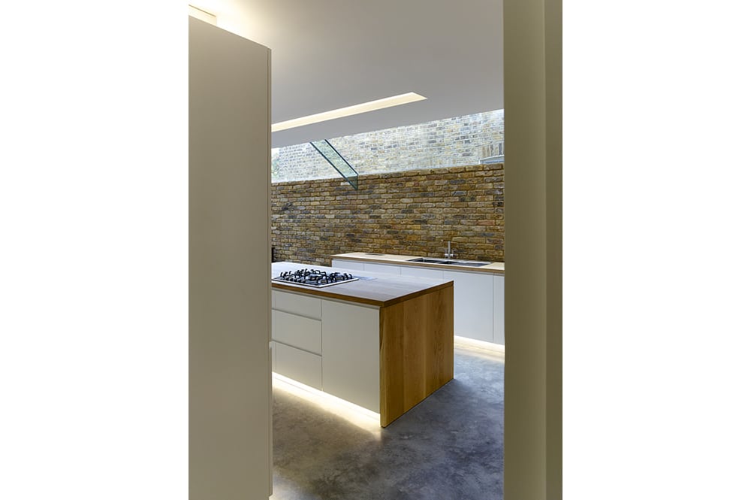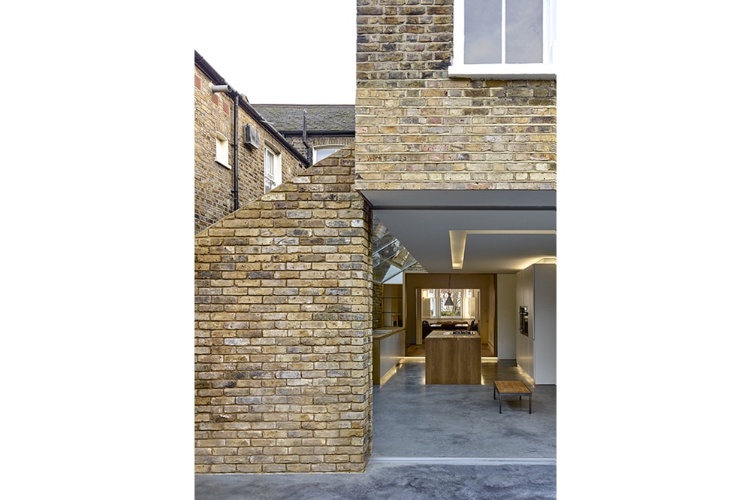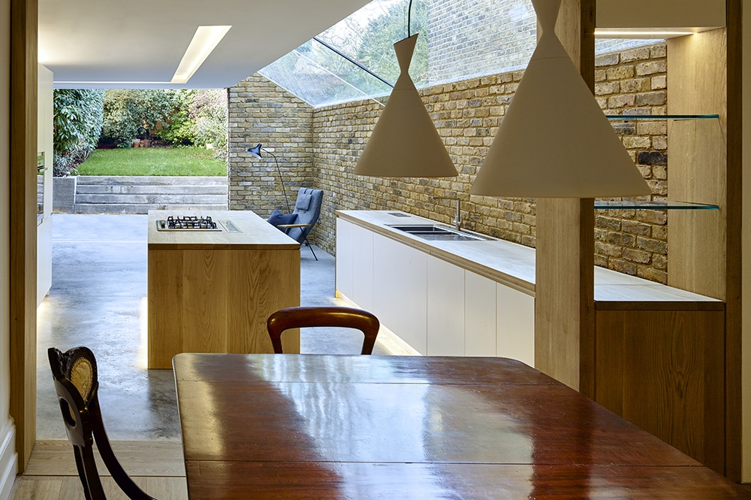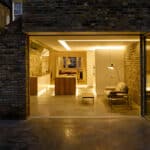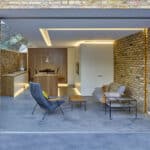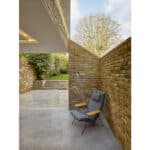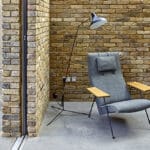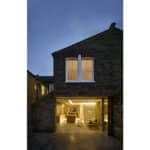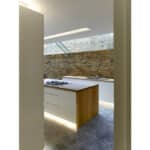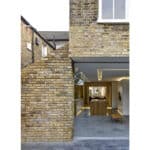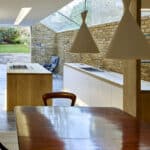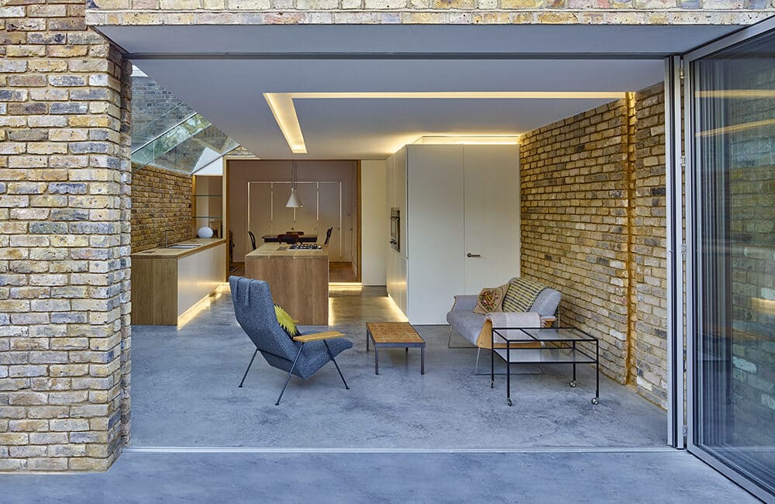Award-winning modern side-return extension
The owners of this traditional 3-bedroom terraced house in North West London commissioned Coffey Architects to expand and remodel the house to create a modern open-plan living space.
The brief called for character and warmth over the clinical design of many minimalist and contemporary designs, so the architects opted to construct the side-return extension in brick and glass, both to meet the requirements of the local conservation area and to add individual style to the design.
Over the side return is a large lean-to glass roof which fills the living space full of natural light, whilst the rear of the property is seamlessly connected to the patio and garden beyond thanks to a 3-panel set of SUNFLEX SF55 aluminium bifold doors installed by SUNFLEX UK distributor Folding Future.
The low-threshold flush track of the doors provides a weather-tight seal when closed, yet when opened sits flush with the polished concrete floor on both internal and external floor surfaces, whilst the head-track and the side jamb of the doors are neatly recessed to create an uncluttered appearance.
The project proved hugely popular within the architectural community, winning awards at both RIBA London and Retrofit ceremonies whilst also being shortlisted for the Stephen Lawrence prize, and the Architect Journal projects awards.
Project credits:
Architect: Coffey Architects
Builders: Woods London
Structural Engineer: Karl Lang at Elliot Wood
Party Wall: Alexander Elliott Ltd
Building Control: Head Projects
Glazing – Folding Future
-
1
Find your local distributor
-
2
Make an enquiry
Contact your local distributor to enquire about our products and to request a quote.
-
3
They'll do the rest
We will work with them to supply the products you require and they will install them in your home.

