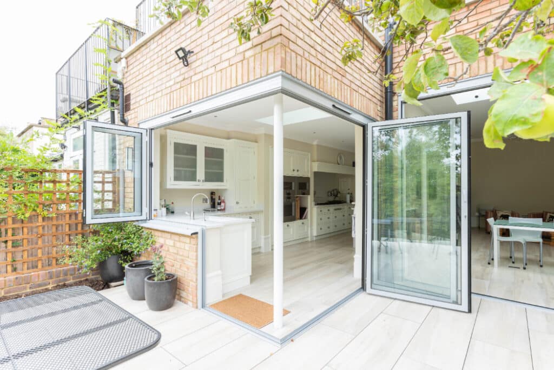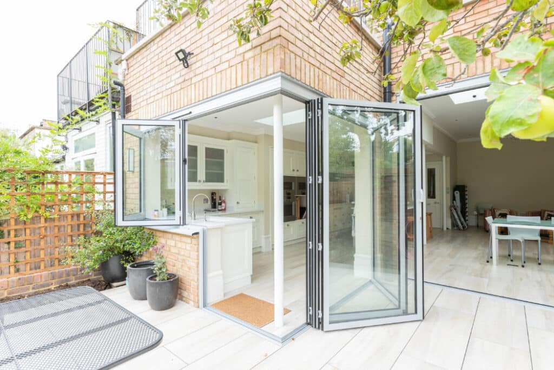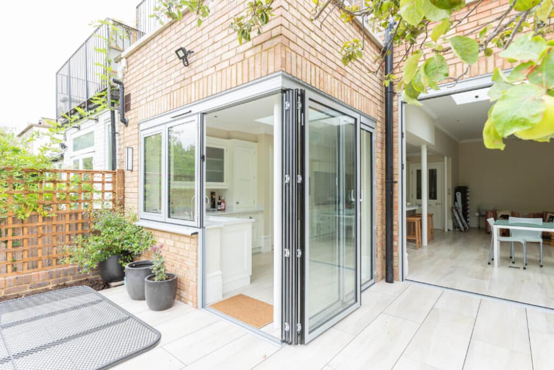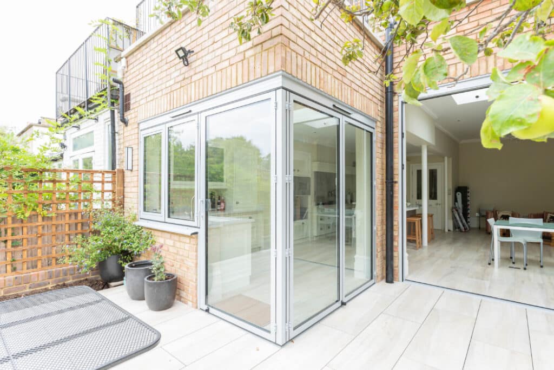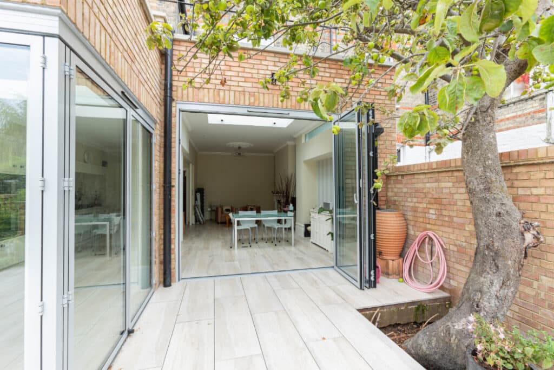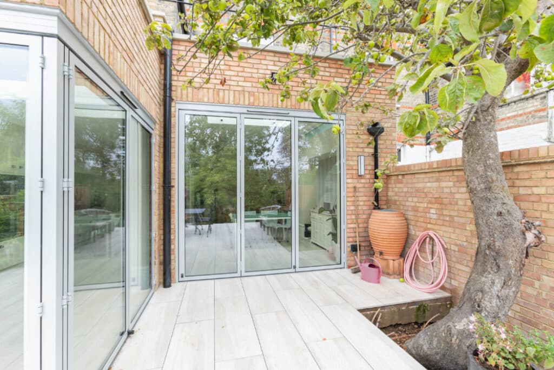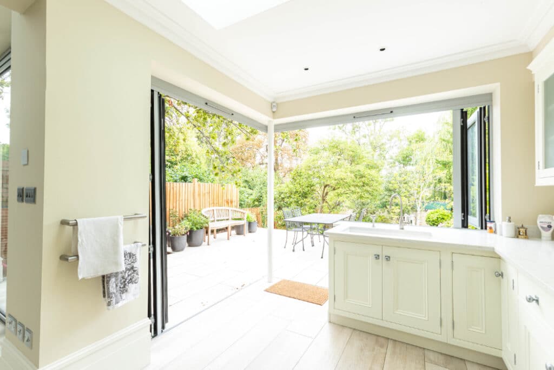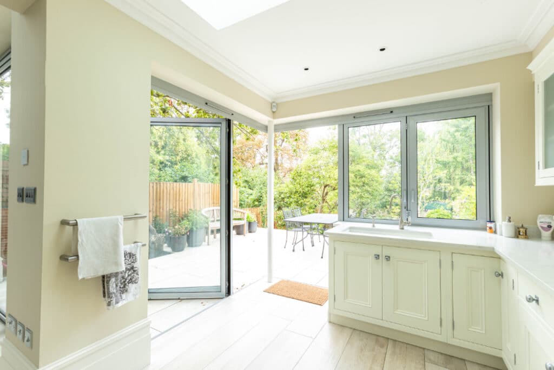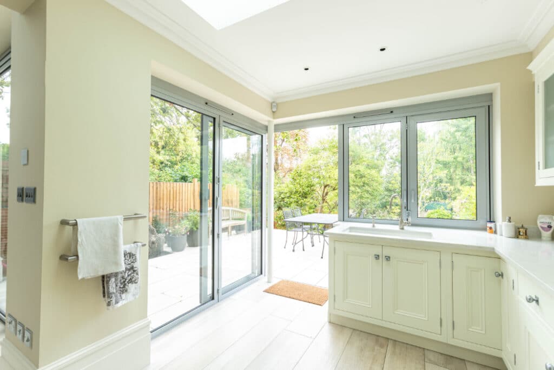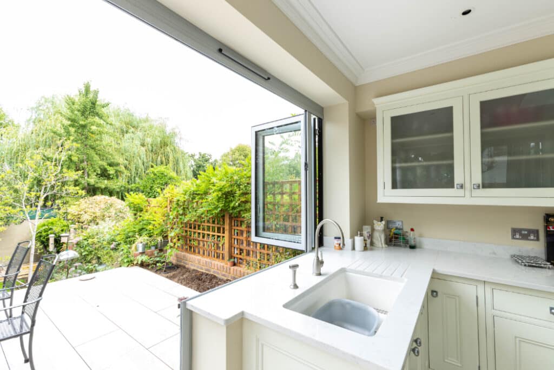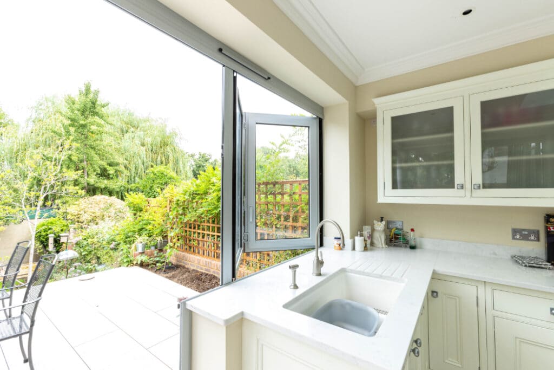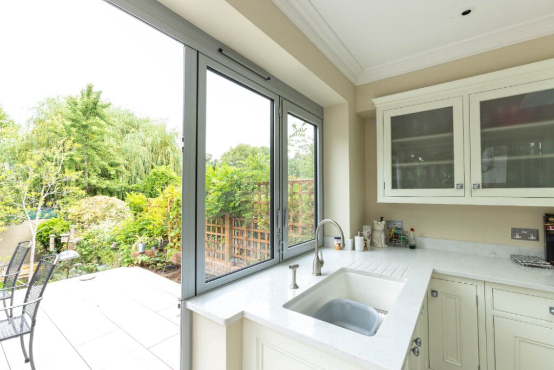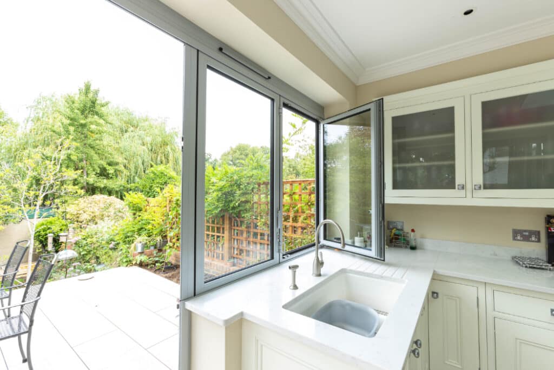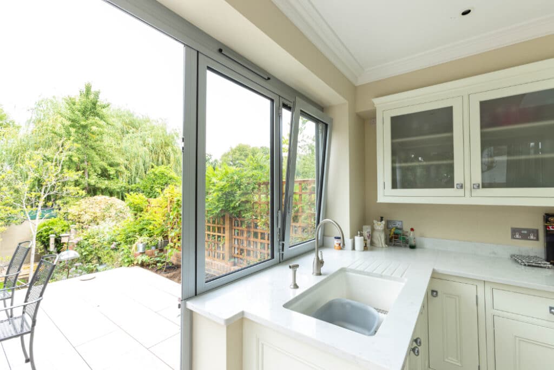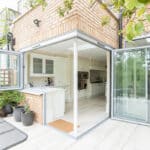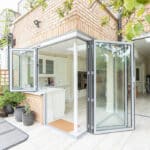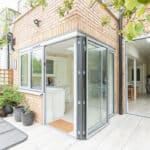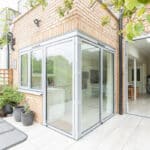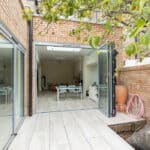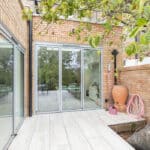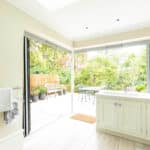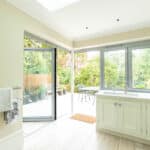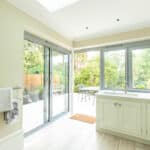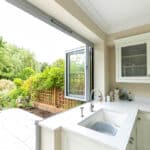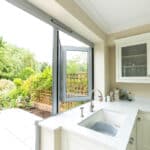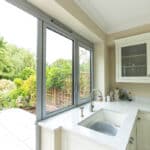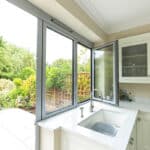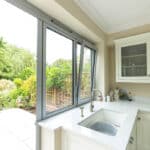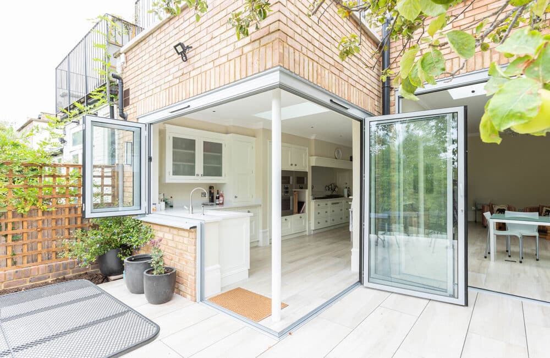North London home with innovative bifold door design
When the owners of this North London home made plans for an extension they had a very clear idea of what they wanted it to look like and what they wanted it to achieve. Their goal was to increase the size of the kitchen whilst allowing in natural light and creating a better view overlooking their garden.
Location: North London
Product/s: SUNFLEX aluminium bifold doors with open-corner and door-window combination in RAL 9006 White aluminium
SUNFLEX UK Distributor: YES Glazing Solutions
The shape and size of extension was governed by additions to the rear of the properties either side, plus the maximum space allowed under permitted development rights; so whilst the kitchen side could extend further into the garden, the other half of the open-plan living space could not.
The architect’s design called for a stepped extension with glass wrapping around two sides alongside a large kitchen window but the home owners wanted to be able to create an even-greater connection between inside and out and started researching glazing solutions. Their exhaustive research took them to YES Glazing Solutions’ showroom in Westerham in Kent where the team offered multiple options from the SUNFLEX UK product range, before finding a solution that worked perfectly for the owners’ requirements.
To create a better connection between the kitchen and patio the bifold door configuration incorporated a number of design features unique to SUNFLEX aluminium folding door systems – primarily the ability to integrate a bifold window into an open-corner bifold door configuration, with the lead-door of the corner set wrapping around the corner to meet the window – all designed with a unique low-threshold track design.
The bifold window consists of two half-height panels that run along a track at the height of the kitchen work surface and lock into lock into place using shoot-bolt locks at the top and bottom of the panels, whilst the window connects to the lead door by mushroom locks. The bifold window also includes a tilt-and-turn window within one of the panels, enabling the sash to be opened independently to allow for ventilation.
Whilst the clever piece of engineering looks great when closed, it is when the doors are completely opened up that the system really comes into its own – allowing panoramic views out into the garden whilst creating a feeling that the kitchen becomes part of the outdoor space.
Alongside the open-corner set of bifold doors a second set of doors connects the family living space formed with a side-return extension. With nothing above this side of the house the architect was able to design higher ceilings to create a real wow-factor complete with frameless glass lantern. To match the height of the ceiling the 3-panel SUNFLEX SF55s bifold doors needed to be 2.7m tall, something the premium system can easily achieve.
Images of the project used under licence from YES Glazing Solutions and must not be reused without express prior permission.
-
1
Find your local distributor
-
2
Make an enquiry
Contact your local distributor to enquire about our products and to request a quote.
-
3
They'll do the rest
We will work with them to supply the products you require and they will install them in your home.

