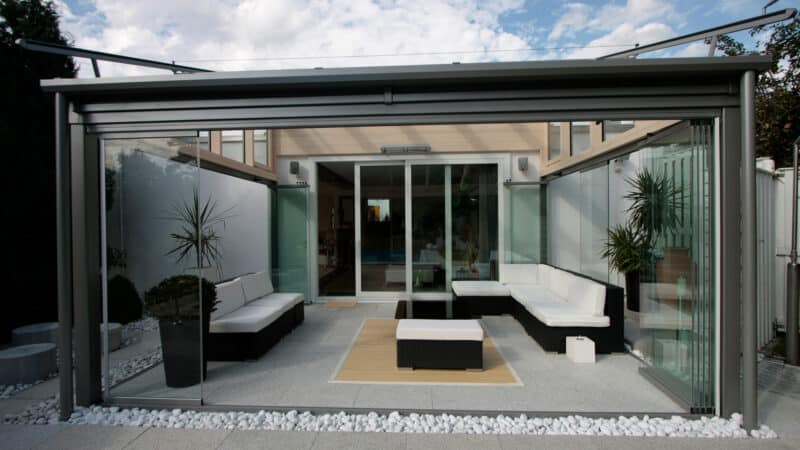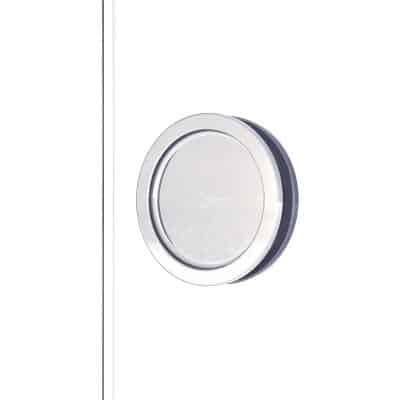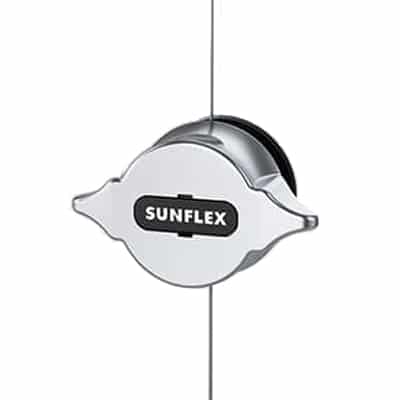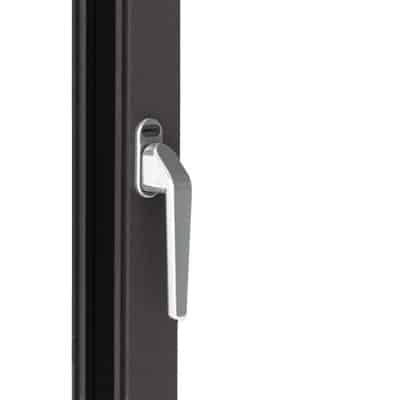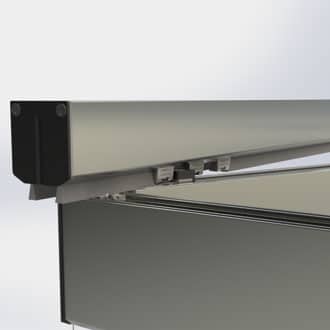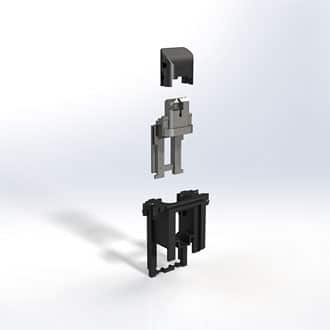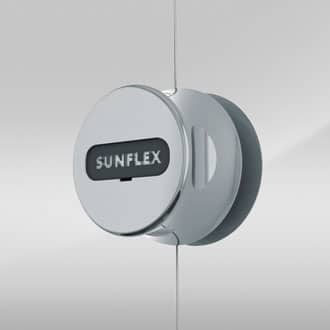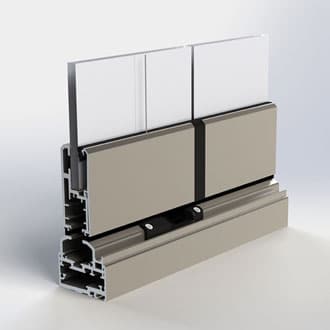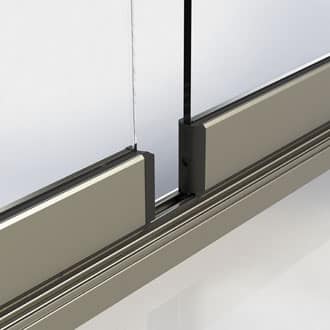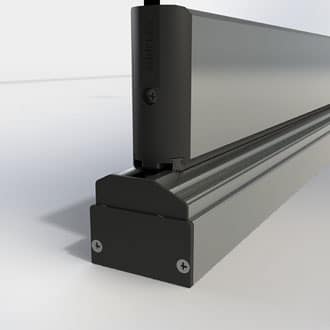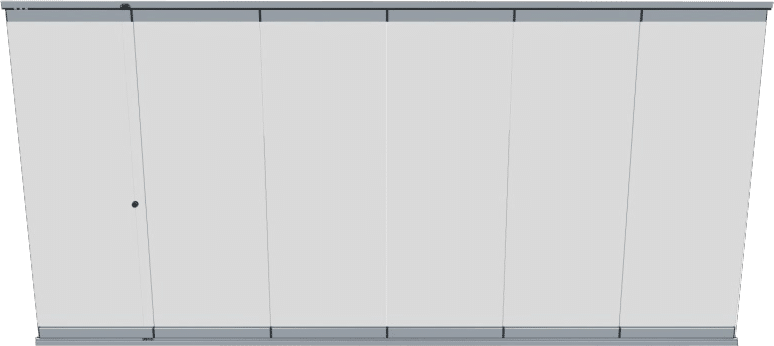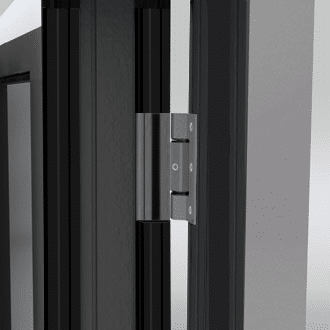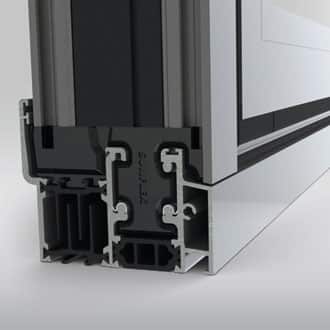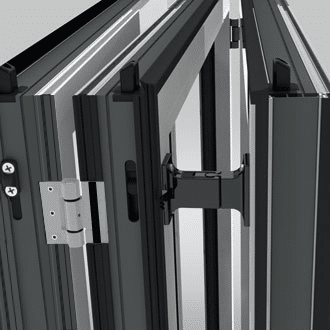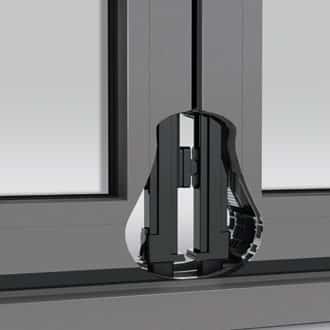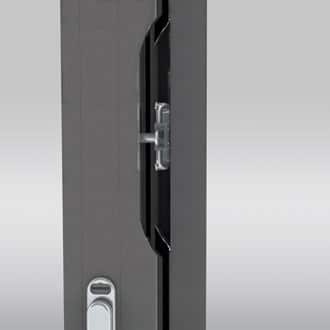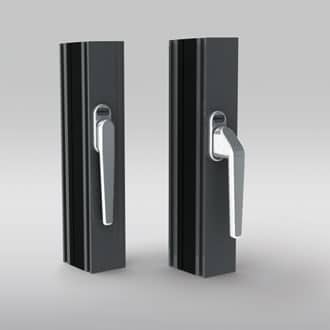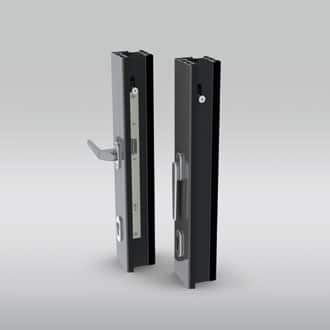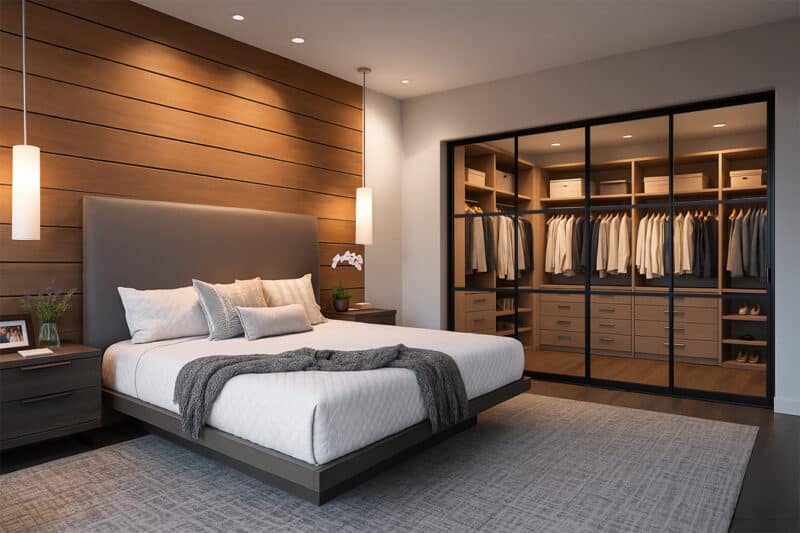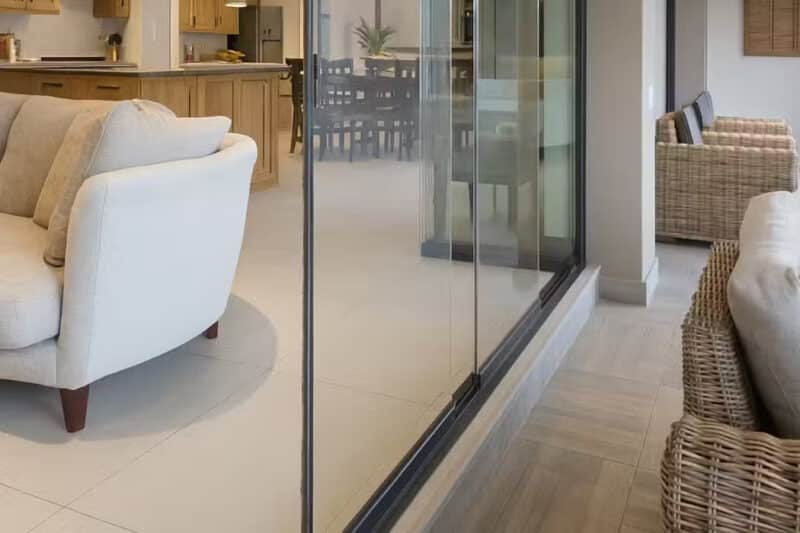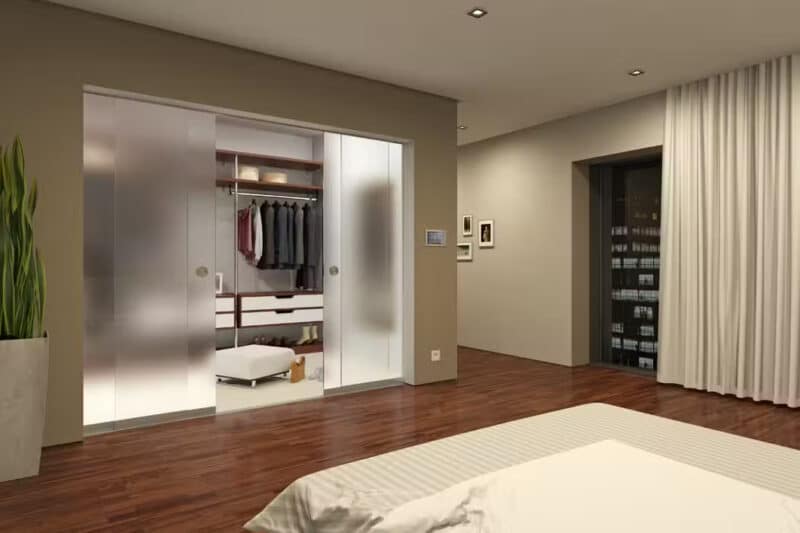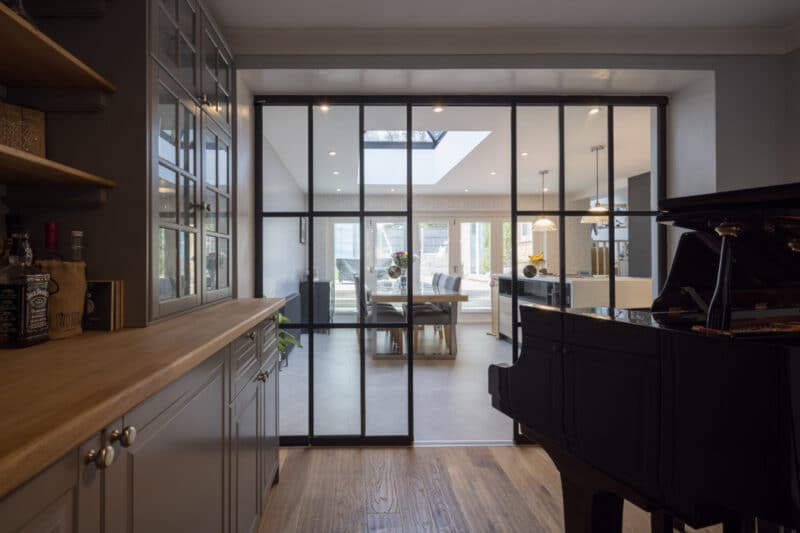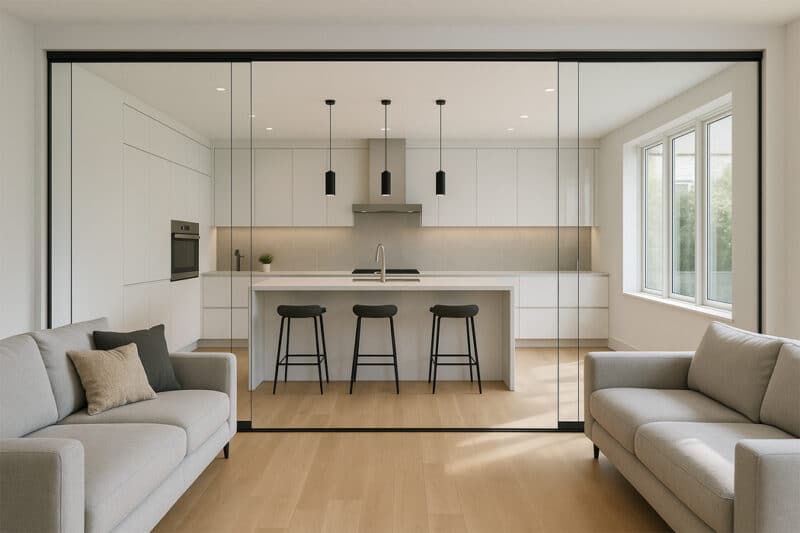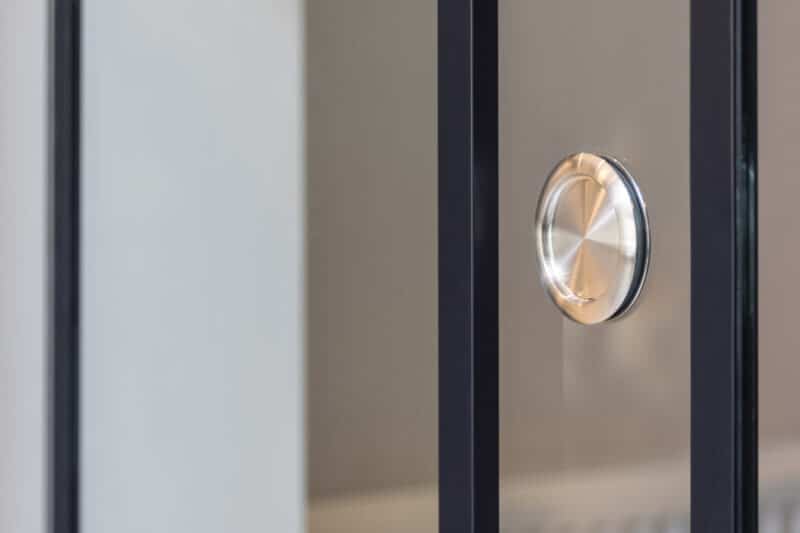Internal glass partitions
Innovative and high quality wide range of internal solutions
25+ years of manufacturing specialist door systems
Superior designs made bespoke to all requirements
SUNFLEX UK trained and supported installers located nationwide
Glass Partitions & Moveable Walls
The SUNFLEX range of high-quality internal glass partitions have been installed across the UK for the past 25 years.
For those considering an open plan living space as part of an extension, renovation or new-build home SUNFLEX UK has a range of internal bifold, sliding, slide & turn or moveable wall systems that can be used to divide up the space if required.
The range of systems, configuration and design options allows you to enjoy the open plan feel but with the ability to close the space off when required. Available in framed or frameless systems, in single or double glazing and as top hung or bottom running doors there is an option for every requirement; whether you are seeking a bit of privacy, sound reduction, additional level of thermal performance or security.
Art Deco style
Our SF20 sliding doors can be designed in an Art Deco style to match the look of traditional steel glazed screens.
- Aesthetic appeal Frameless doors, flush tracks and pocket sliders; the most innovative opening designs.
- Peace of mind Tried and tested technology that has been supplied worldwide since 1986.
- Industry leading performance Certified tests for acoustic ratings and suitable for up to 3 metre high openings.
- Easy to operate Wide range of handles to choose from to suit your requirements, and a choice of top and bottom running.
- High quality and wide range of innovative solutions
- Available with tracks that can be fully recessed into the floor
- SUNFLEX UK trained and supported distributors across the country
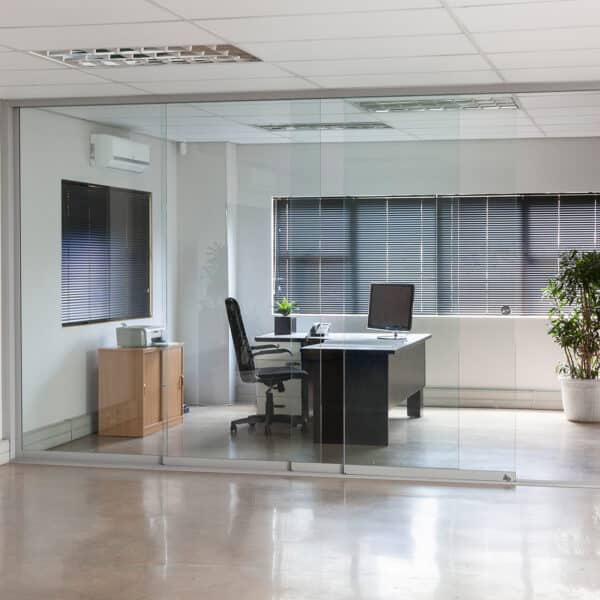
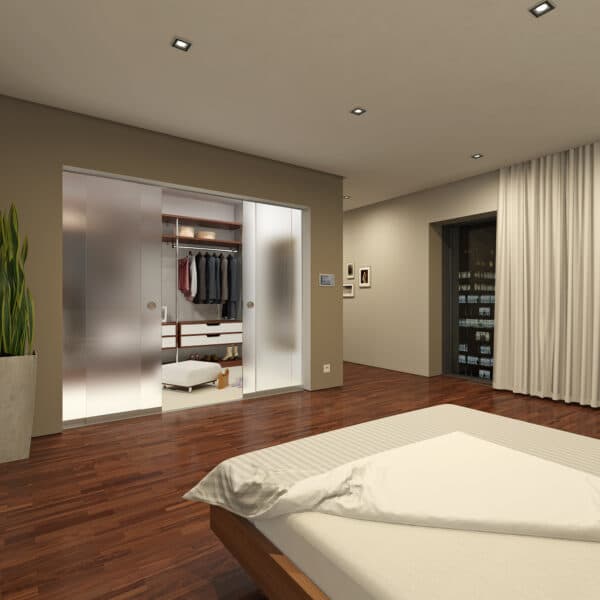
-
SF20 Frameless sliding doors
Frameless single glazed sliding door on a multi-track from a single panel sliding on an extended track to 12 panels all sliding.
A subtle bottom track only 11mm deep can be recessed into the floor for a flush finish. The sliding option provides wider panels; as they stay in the track, this does not encroach into either room. Extended track available which would provide a 100% clear opening.
Brochure Technical -
SF22 Heritage Art Deco inspired single glazed sliding doors
Designed with narrow aluminium frames and mid-rails to match the appearance of traditional steel glass partitions in a wide range of configurations.
Perfectly suited for the renovation of period properties or for adding character to new-build extensions and home renovations the SF22 Heritage can be easily retrofitted and combines the Art Deco style with contemporary performance and usability.
-
SF25 Top running frameless slide & turn doors
This innovative top-running, frameless slide and turn door provides a stylish, minimalist appearance when closed.
The single glazed system offers a stylish option for those seeking to divide up open-plan spaces and consists of individual, non-connected panels that slide on a single track to one end of the opening before stacking neatly at 90 degrees from the track, to create a completely unobstructed opening.
Brochure Technical -
SF30 Bottom running frameless slide & turn doors
Similar to the SF25, this has a frameless slide and turn. However, it is bottom running enabling larger panels and making it suitable for more openings.
Each panel stacks open 90 degrees to the track, providing a wider opening. This creates the opening where you need it as the panels are not joined together. All panels can open around a corner with all panels stacking at one side.
Brochure Technical -
SF35 Framed slide & turn doors
A better seal between panels and double glazed; this provides an extra level of sound insulation and thermal performance if required.
Each panel stacks open 90 degrees to the track, providing a wider opening. This creates the opening where you need it as the panels are not joined together. All panels can open around a corner with all panels stacking at one side.
Brochure Technical -
SF45 Internal bifold doors
Aluminium slimline bifold designed for internal use, preventing you from paying extra for a thermally broken system.
Slim sight line of 117mm and only 55mm front to back. Each panel is hinged together creating a better seal. The glass can have integrated Venetian blinds providing privacy or protection from sun glare when you need it along with unobstructed views. Matches in very well with the Sunflex SF55i bifold if you are having that externally.
Brochure Technical
| SF20 / SF20 Heritage | SF25 | SF30 | SF35 | SF45 | |
|---|---|---|---|---|---|
| Operation | Sliding | Slide & Turn | Slide & Turn | Slide & Turn | Bifold |
| Top or bottom running | Bottom | Top | Bottom | Top | Bottom |
| Single or double glazed | Single glazed, 10mm heat soaked toughened. Clear or satinated | Single glazed, heat soaked toughened. Clear or satinated | Single glazed, heat soaked toughened. Clear or satinated | Double glazed, toughened, thermal coating if required to retain heat in room | Single or double, up to 28mm unit. Thermal coating if required |
| Framed or Frameless | Framless – With option of vertical seals in clear plastic or aluminium trim (SF20 Heritage) | Frameless – Option of vertical seals in clear plastic or a slim aluminium frame (SF25 Framed) | Frameless - Option of vertical seals in clear plastic | Framed – 40mm slim sightline, panels interlock for tight seal | Framed – 117mm slim sightline, panels interlock for tight seal |
| Aluminium side jambs | Yes – as an option or gasket or left clear | Yes – as an option or gasket or left clear | Yes – as an option or gasket or left clear | Yes - as standard | Yes - as standard |
| Bottom track | Flush with horizontal or ramped wings or drainage track | Flush with wings or square to allow for difference in floor heights | Recessed track with slight upstand, including adjustable profile | Flush with wings or square edged track to allow for difference in floor heights | Flush, low level or weathered for tightest seal |
| Corner opening | Yes – opening away from the corner creating a clear opening | Yes – opening away from the corner or panels moving around the corner and stacking to one side | Yes – opening away from the corner each side or panels moving around the corner and stacking to one side | Yes – opening away from the corner creating a clear opening | Yes – opening away from the corner creating a clear opening |
| Extended tracks | Yes – have a 100% opening from 1 to 6 panels sliding behind a wall on an extended track | No | No | No | No |
| Standard frame colours | RAL colours in semi-gloss | RAL colours in semi-gloss | RAL colours in semi-gloss | RAL colours in semi-gloss | White RAL 9016, RAL 7016, RAL 9006, RAL9007 (all semi-gloss) & silver anodised |
| Optional colours | Any RAL colour in matt, dual colour or silver anodised | Any RAL colour or silver anodised | Any RAL colour or silver anodised | Any RAL colour or silver anodised | Any RAL colour, dual colour or silver anodised |
| Max panel width | 1600mm (x 1800mm high) | 800mm (x 2400mm high) | 1000mm (x 2000mm high) | 800mm (x 2400mm high) | 1100mm (x 2400mm high) |
| Max panel height | 3000mm (x 800mm wide) | 2800mm (x 500mm wide) | 3000mm (x 500mm wide) | 2800mm (x 500mm wide) | 3000mm (x 900mm wide) |
| Acoustic rating | 17dB | 34dB (with gasket seal) | 34dB (with gasket seal) | 30dB | 36dB (With Weathered Track) |
| Resistance to wind load | Class A4 | Class A3 | Class A4 | Class A3 | Class B2 |
Garden Rooms
While primarily utilised as internal glazed partitions, the SUNFLEX range of frameless sliding and slide and turn doors offer a highly versatile option for those seeking to create a winter garden or garden room.
The systems have been designed to integrate with the SUNFLEX range of patio terrace roofs, enabling you to enclose your patio to keep out wind and rain and extend your living space later into the summer evenings and for longer periods throughout the year.
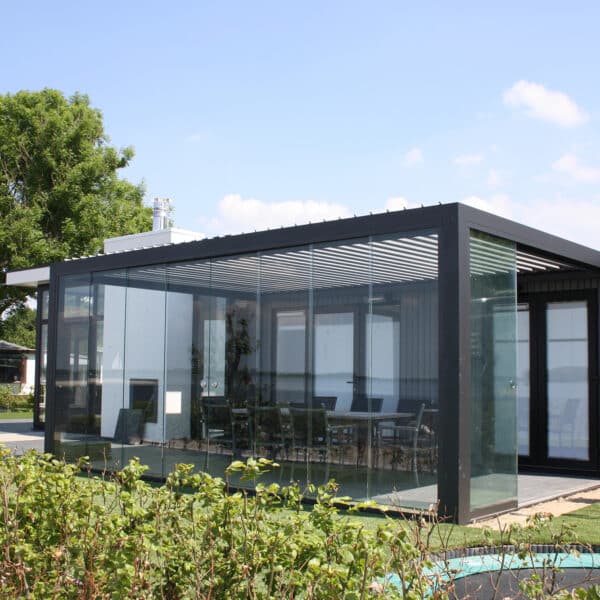
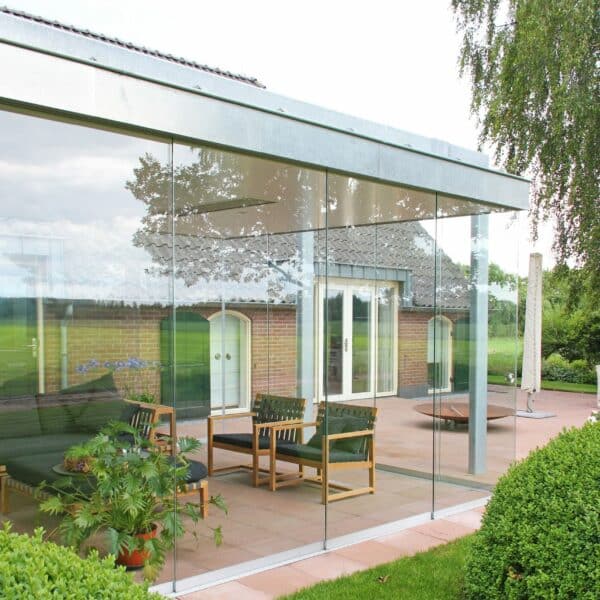
Balcony glazing
Whether included as part of the design of an apartment complex or retrofitted on to existing balconies, the SUNFLEX range of sliding or slide and turn doors offer a clever solution for wrapping around a balcony to provide protection from the elements.
By offering protection from wind and rain the doors allow the balcony to be used for more of the year and creating an extra little bit of living space.
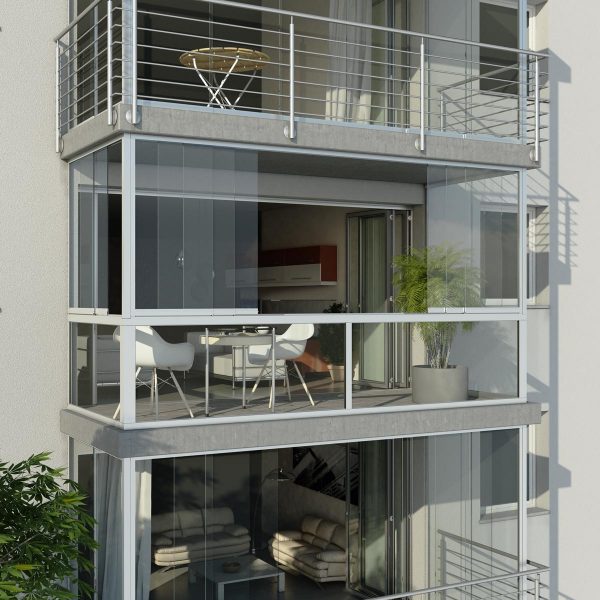
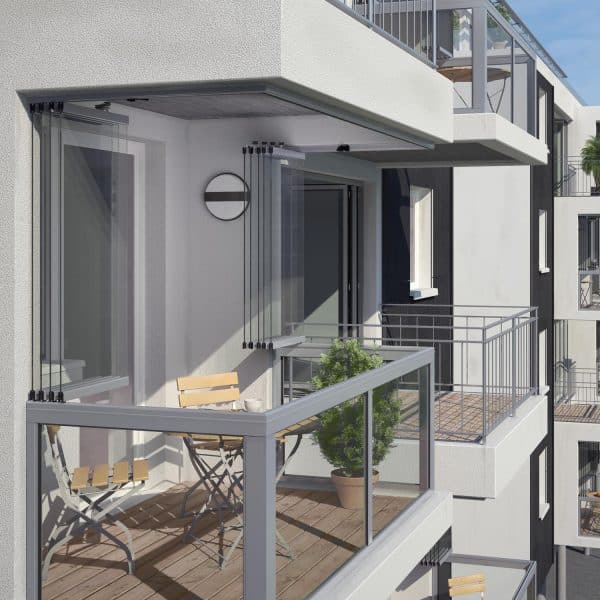
Handle options
Experience SUNFLEX slide & turn doors
Experience SUNFLEX sliding doors
-
More
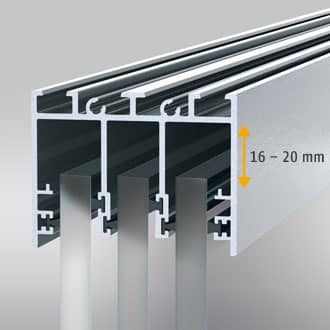
The ceiling rail adjusts to height differences up to 20 mm in case of building subsidences at the upper construction.
Close -
More
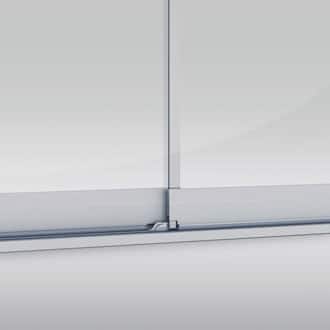
Maximum transparency, permanent ventilation and protection against driving rain are ensured by a 24 mm covering of the panels when closed.
Close -
More
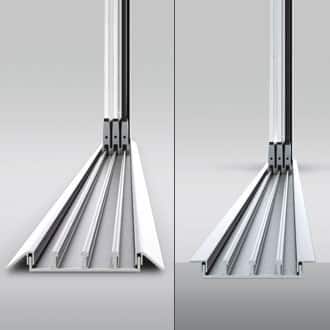
Optionally a flat bottom rail (height = 13 mm) is available which is particularly suitable for indoond “barrier-free dwelling” in compliance with DIN 18025 - whether mounted or recessed into the floor.
Close -
More
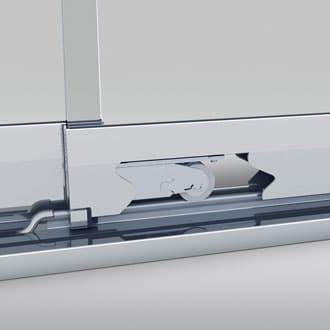
Smooth movement of the sliding panels by hidden rollers incorporating ball-bearings with noise-inhibiting contact surfaces.
Close -
More
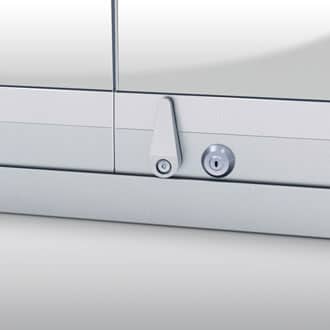
Optionally a handle, and locking mechanism can be fitted to the panel internally and externally.
Close -
More
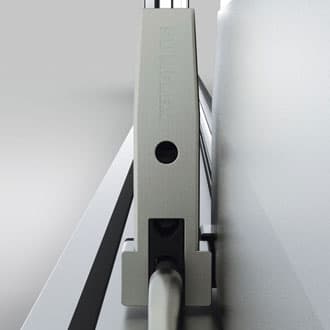
On closing and opening the sliding door each adjacent panel respectively is automatically moved by the integrated followers.
Close -
More
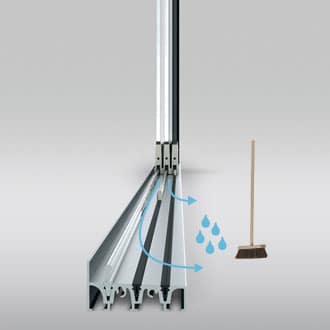
A sloping floor construction and optimally shortened rail lengths permit unpressurised drainage and simple cleaning of the floor rail. The anti-slip coating ensures that the floor rail surface is safe to walk on.
Close -
More

To compensate for structural variations the integrated rollers can be adjusted for height by up to 5 mm.
Close -
More
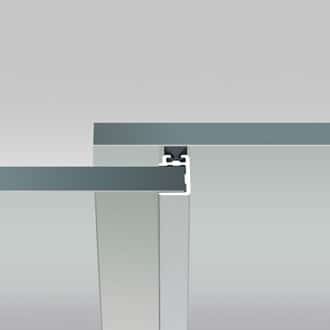
Increased driving rain and wind resistance by vertical frame profiles with brush gaskets, available as option.
Close
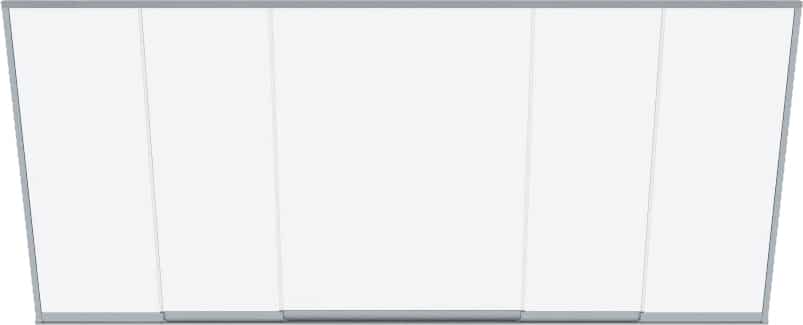
Experience SUNFLEX bifolding doors
Click the play button below to view a demonstration of our bifolding doors. To explore the features in more depth, simply click on the plus buttons for more information.
- More
- More
-
More

Meets and exceeds the requirements of PAS 24:2012 to achieve Building Regulations Approved Document Q security standard
Close - More
- More
- More
- More
- More
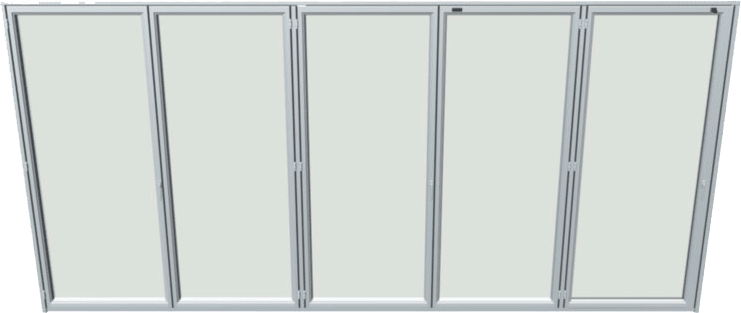
-
1
Find your local distributor
-
2
Make an enquiry
Contact your local distributor to enquire about our products and to request a quote.
-
3
They'll do the rest
We will work with them to supply the products you require and they will install them in your home.
Become an accredited distributor
If you are in the glazing trade join our distributor programme today and you’ll receive discounts on select showroom models, the choice of over 40 products for your inventory, and training and technical support directly from SUNFLEX UK.
Join
