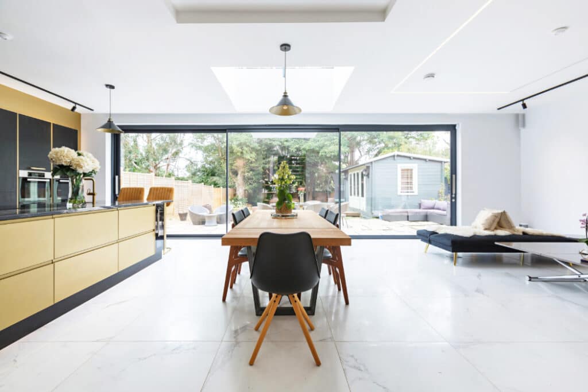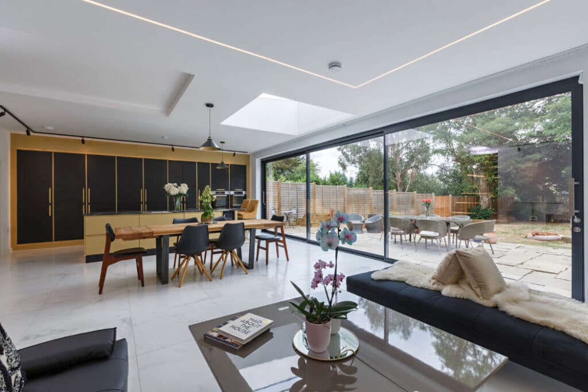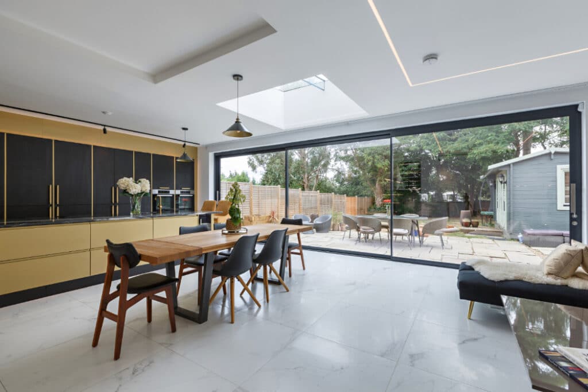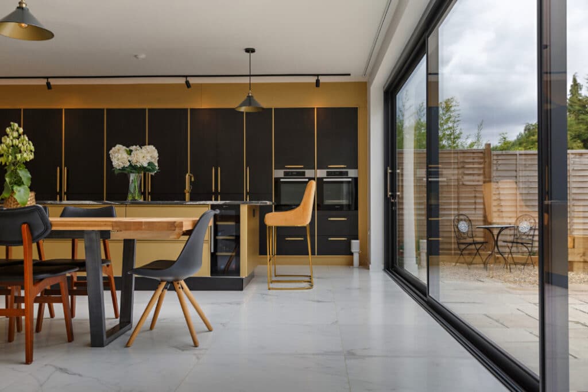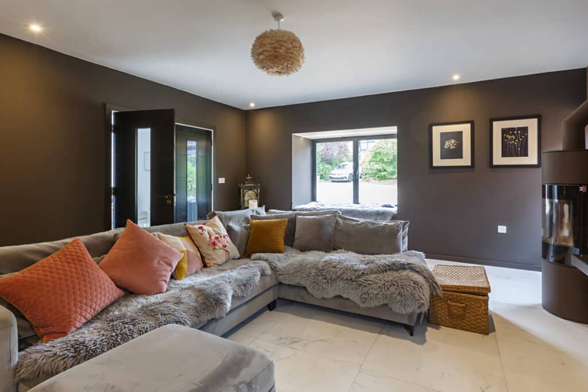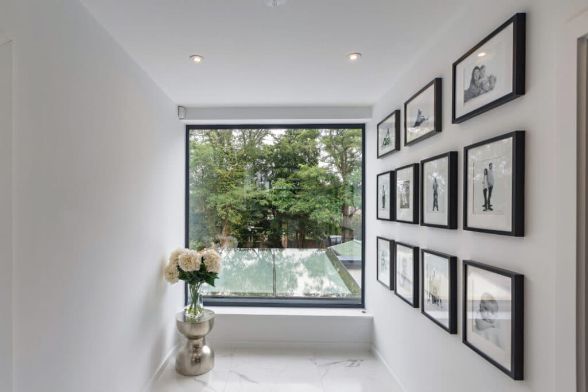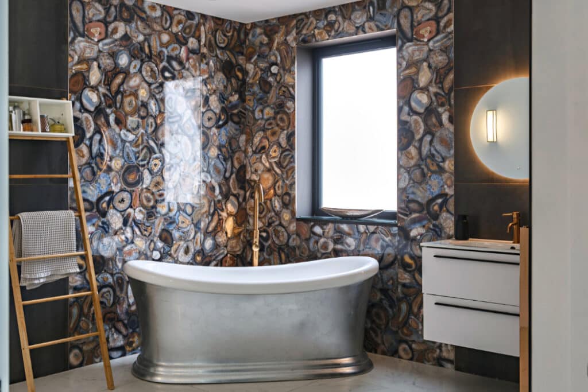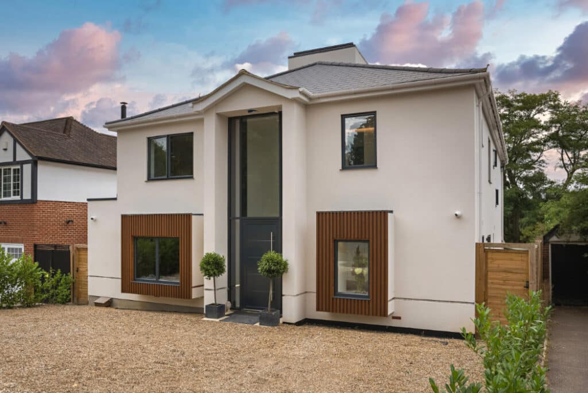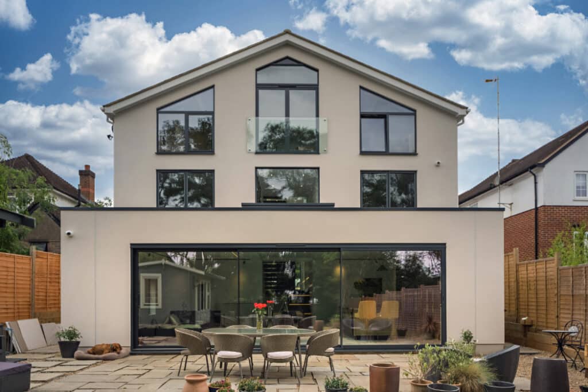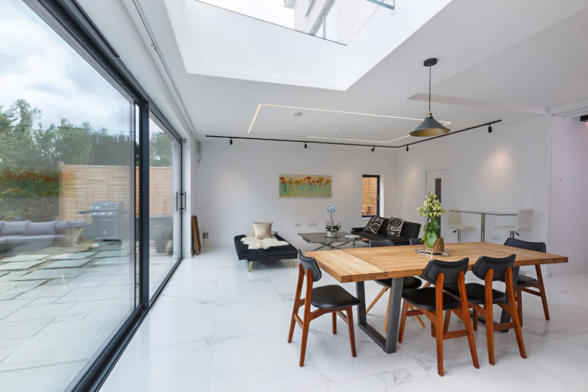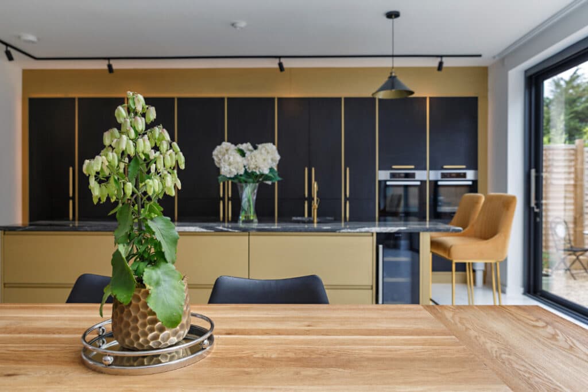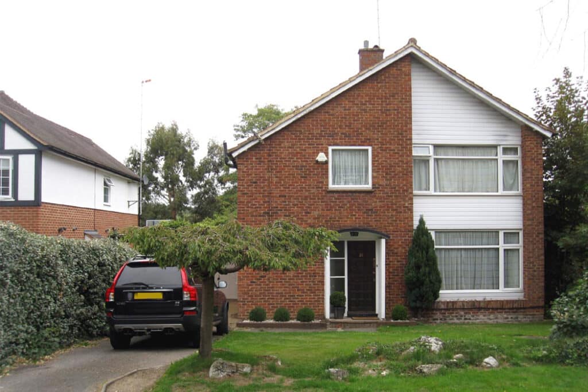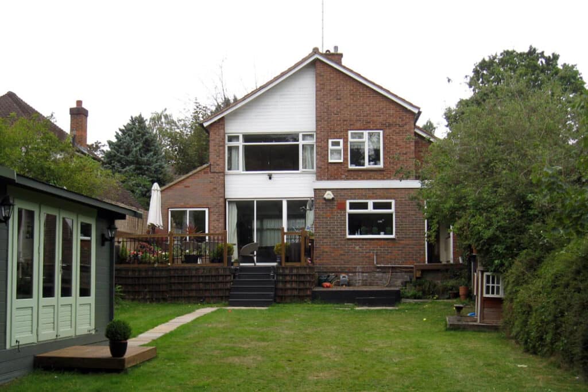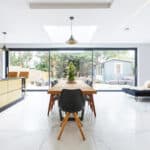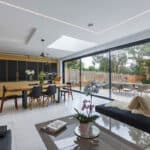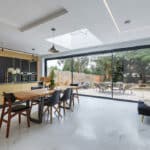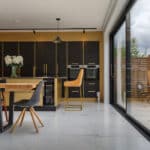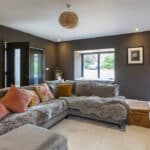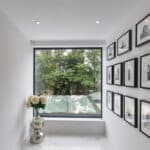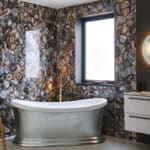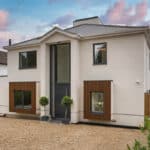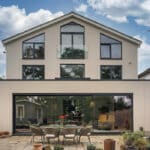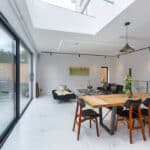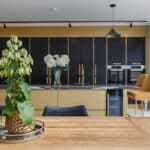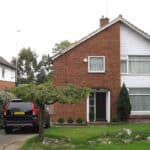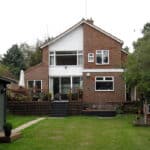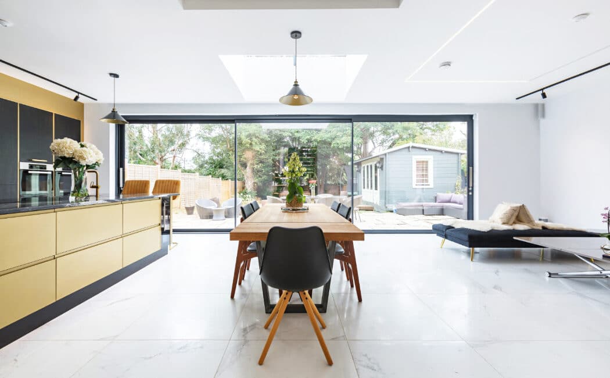Stylish selfbuild family home with large sliding doors
This stylish 6-bedroom project is the end result of more than a decade of planning and painstaking attention to detail from the owners, whose dream was to turn a modest 1950s detached house into a much larger family home that was bright, open and welcoming.
Location: Hertfordshire
Product/s: SUNFLEX UK SVG20 sliding doors – One 3-panel set of doors in RAL7016 Anthracite Grey matt finish
SUNFLEX UK Distributor: HBD Systems
Project Architect: Stanley Architects
Main Contractor: Callisto Construction
The owners engaged Stanley Architects to design a home that was not only contemporary in design and filled full of natural light, but also was designed to respect the character of neighbouring houses on the road.
“We bought the ugliest house on a road that we knew very well and almost from day one started dreaming about what we could do with the plot. It was our home and we loved it, but we always knew the time would come when we would knock it down and really make the most of the site.”
Working closely with Stanley Architects, the owners goal was to double the usable floor space of the existing house and to make better use of the sloping site and to fill the house with as much natural light as possible.
The resulting design was carefully honed using 3D modelling and is based around a central core that runs through the heart of the house. To draw as much daylight as possible through the rooms a large light well was positioned on the centre axis which helps create bright, open plan spaces throughout the home.
“One of our first requests to the architect was that we wanted a large open-plan living space across the back of the house, this is a multi-generational family and it is important that we have somewhere where we can all be together. We also wanted to the space to open up and connect the house and the garden so that we could extend the living space outdoors when the weather was nice.”
Having achieved planning approval with just limited conditions the owners set about finalising the specification of the house, including deciding on the glazed doors that were required for the rear elevation.
“The architects advised us to speak to HBD Systems in St Albans and when we did we were hugely impressed by the showroom and fell in love with the SUNFLEX UK SVG20 sliding doors. We’d been considering bifold doors because we’ve got friends who have then, but realised quickly that the large panes of glass and really narrow frames were perfect for what we wanted to achieve. We spent time visiting other suppliers and their showrooms but kept coming back to HBD Systems because they really understood what we wanted and the doors were by far and away the best. We knew we would pay a little bit more but the quality and feel was obvious and knowing that HBD Systems would fit them using their own fitters made the decision really easy.”
The house features a large 7.8m wide, 3-panel set of our SVG20 sliding doors in anthracite grey, designed so that all three panels slide to allow access to the garden from both ends of the open-plan space. The doors are fitted with a rectangular stainless steel feature handle, with the internal tiled flooring of the house finished flush to the track to create a stunning appearance.
Images of the project used under licence from Chris Taylor Photography and must not be reused without express prior permission.
-
1
Find your local distributor
-
2
Make an enquiry
Contact your local distributor to enquire about our products and to request a quote.
-
3
They'll do the rest
We will work with them to supply the products you require and they will install them in your home.

