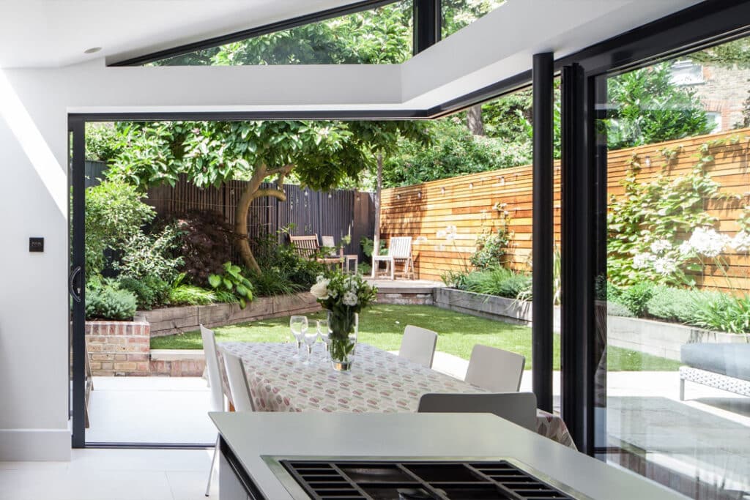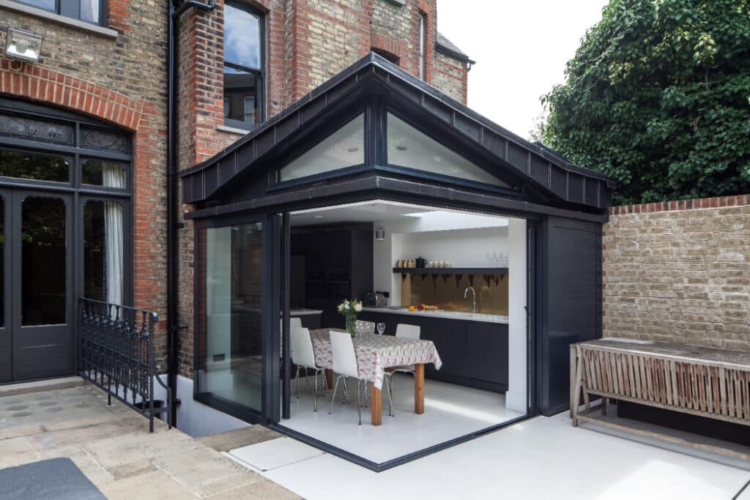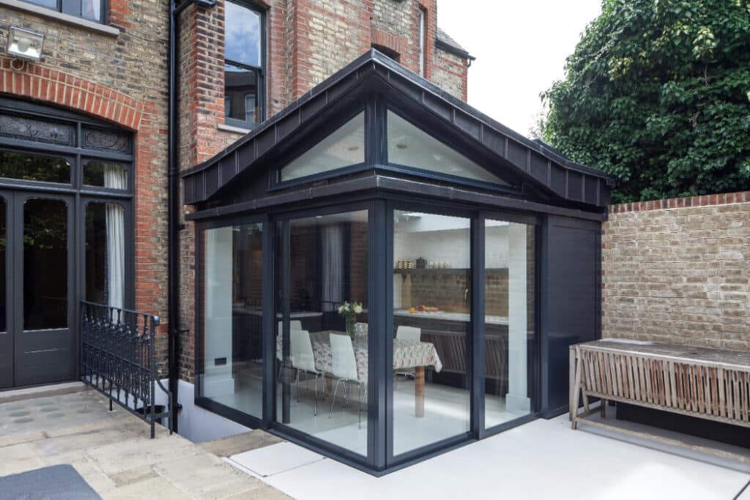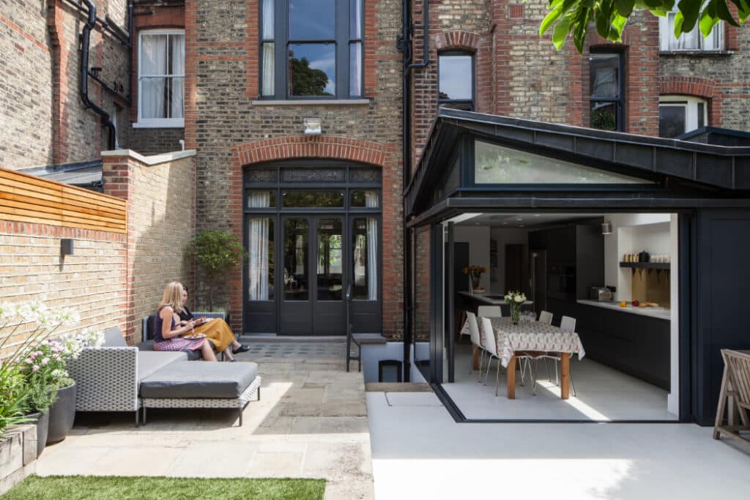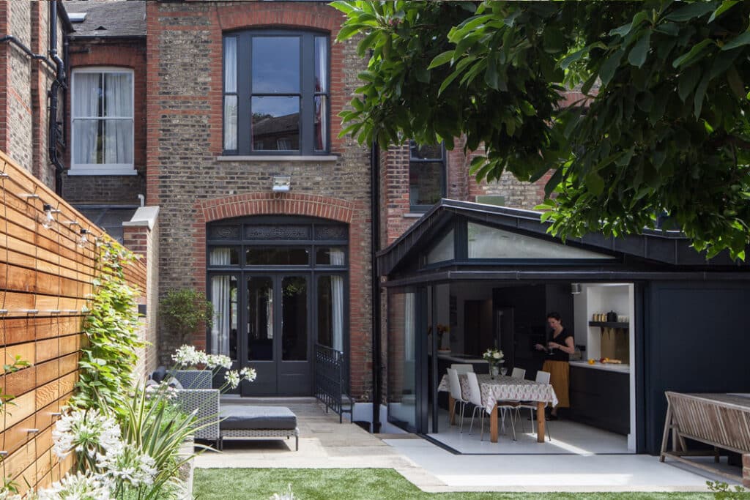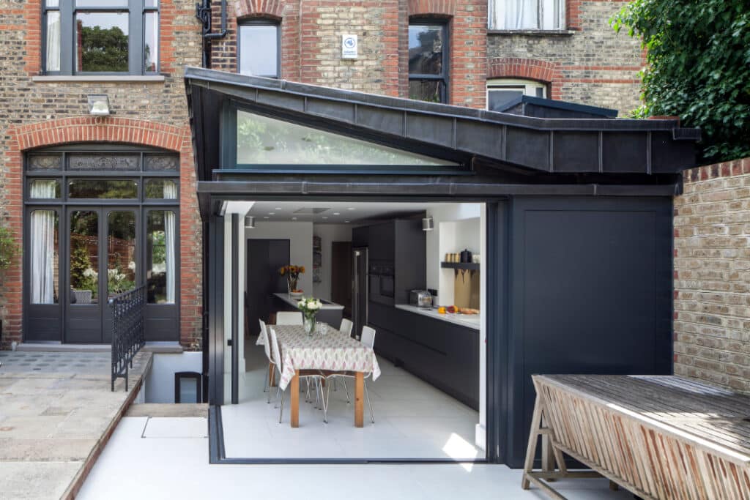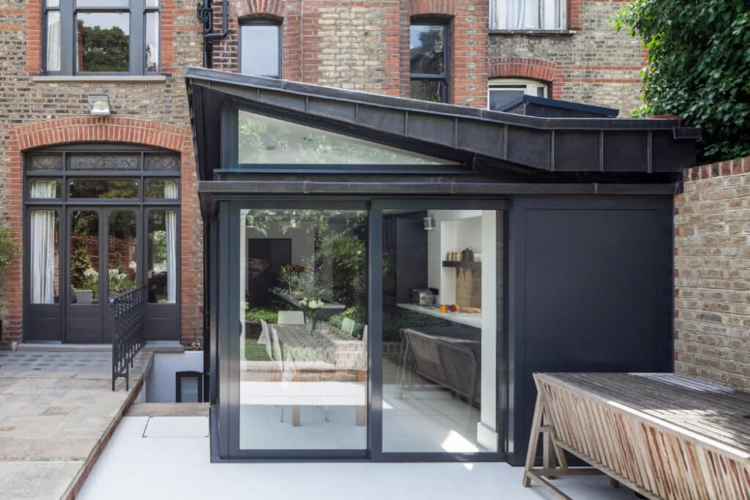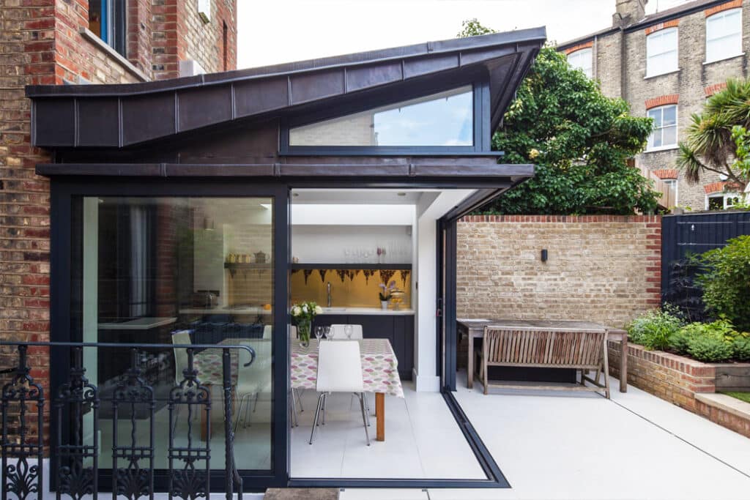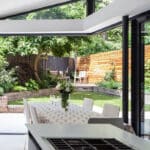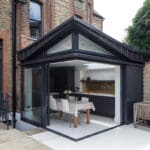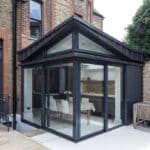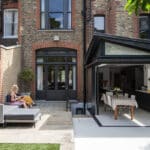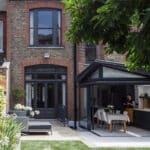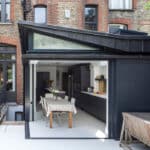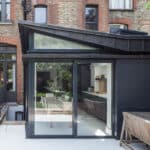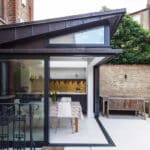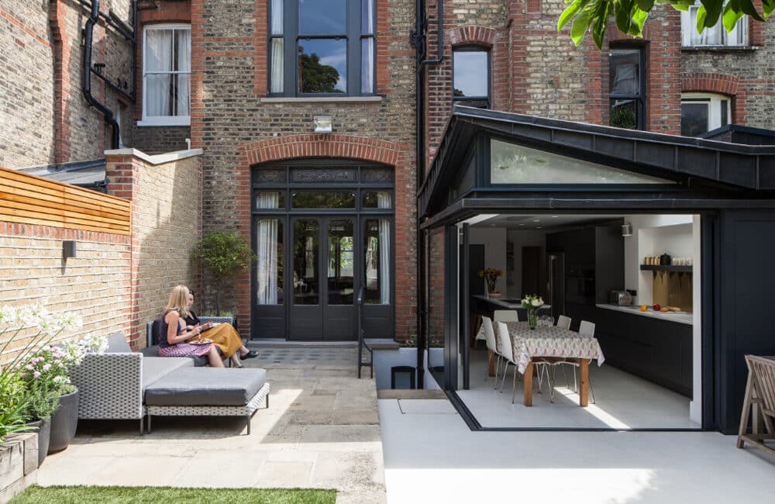Period property extension with open-corner and pocket sliding doors
When it came to planning an extension to this four-storey North London terraced home the dream for the owners was to create a space that made them feel like they were outside, even when they were inside, and the open corner SUNLEX UK sliding doors allow them to do just that.
Location: Highbury, North London
Product/s: SUNFLEX UK SVG83 aluminium sliding doors with open corner and pocket sliding door detail
SUNFLEX UK Distributor: YES Glazing Solutions
Project architect: Edwards Rensen Architects
Located on a quiet, tree-lined road in Highbury, this stylish townhouse was built in the late 19th-century by renowned developer James Edmondson and featured all of the latest mod-cons at the time. As the years have passed and building styles have changed the desire for the owners of this house was to create an extension that was sympathetic to the original design, but which allowed them to create an open-plan kitchen with a better connection between inside and out.
The final design, by Edwards Rensen Architects, had to find the tricky balance of conforming with Highbury’s long established conservation area status, whilst creating a contemporary design that met the requirements of the owners.
The end result is a stunning zinc-clad extension with an upwards sloping roof, that cantilevers to create a completely unobstructed connection between inside and out. The floating corner design allows for a post-free corner with SUNFLEX UK SVG83 aluminium sliding doors sliding away from the corner to completely open up the corner of the new kitchen and living space.
The sliding doors are designed with two panels either side of the moveable corner post. To the side of the extension one panel slides behind the second fixed frame, but on the other side a clever bit of design has allowed for the two panels to slide away from the corner into a pocket behind the external wall, maximising the opening and adding a real ‘wow’ factor to the design.
Pocket sliding doors feature an extended track that is built on the internal side of the outside wall of the extension, with a stud wall then created on the inside of the track to create the pocket into which the panels slide completely out of view.
Above the doors a pair of angled fixed frame aluminium windows have been installed which further enhances the appearance of the roof as being completely floating above the room, whilst also helping to draw light into the new living space and the internal rooms of the existing home.
Images of the project used with the permission of YES Glazing Solutions and must not be reused without express prior permission.
-
1
Find your local distributor
-
2
Make an enquiry
Contact your local distributor to enquire about our products and to request a quote.
-
3
They'll do the rest
We will work with them to supply the products you require and they will install them in your home.

