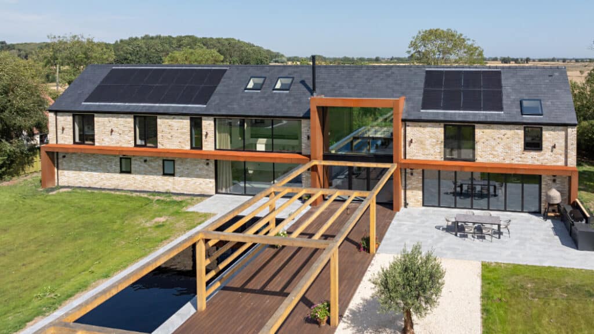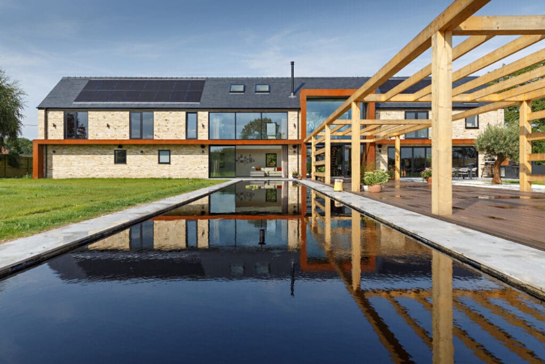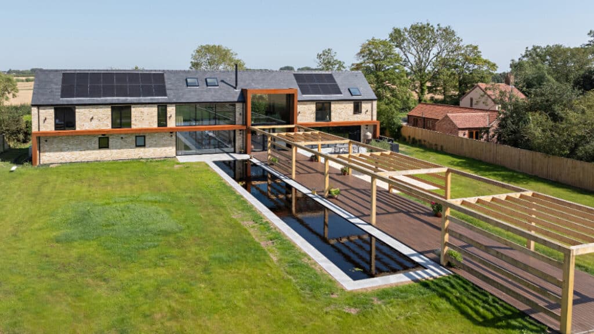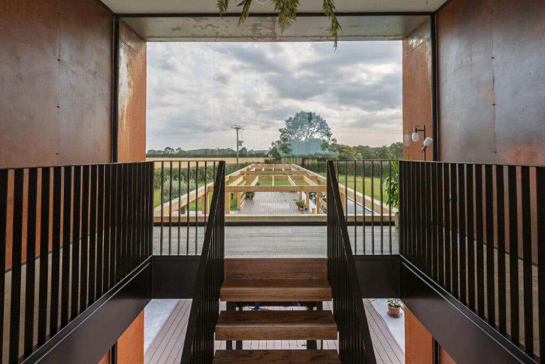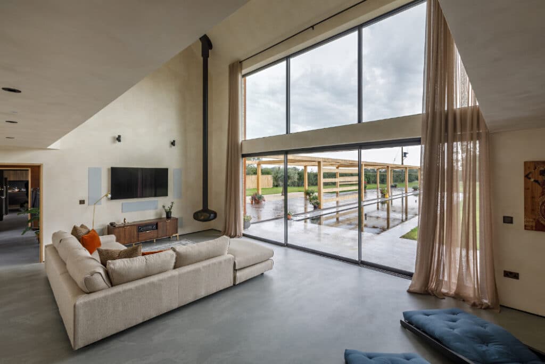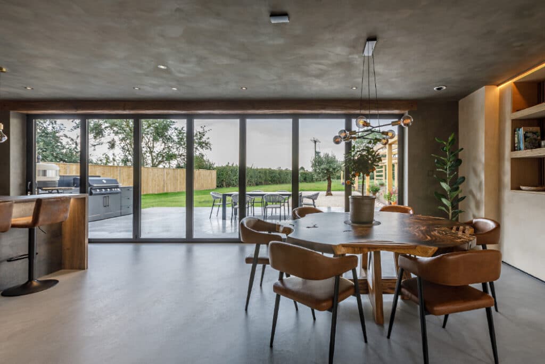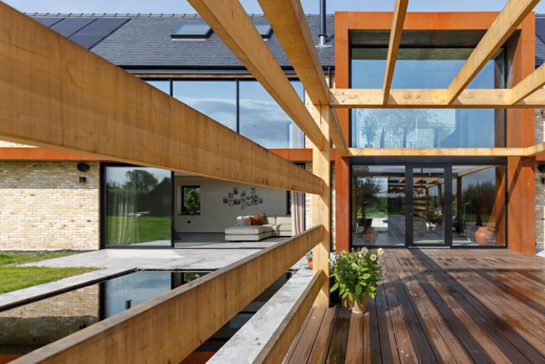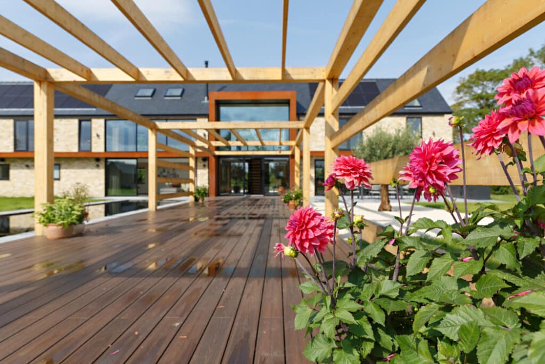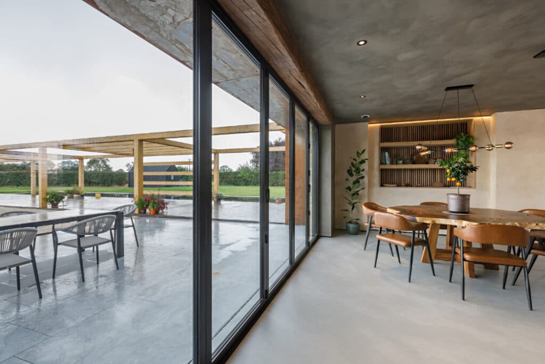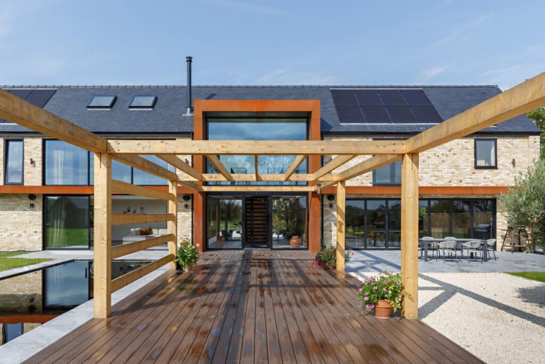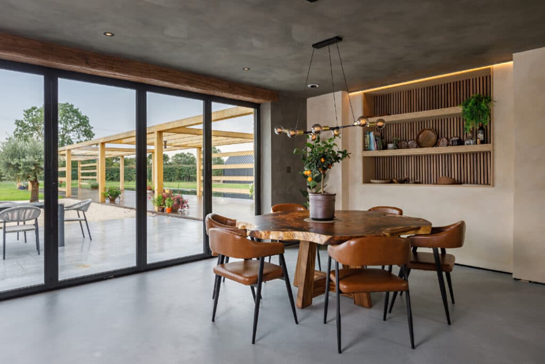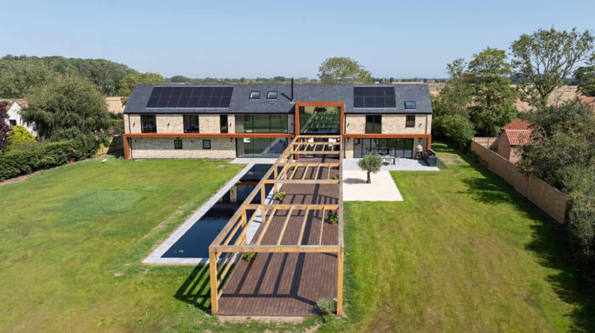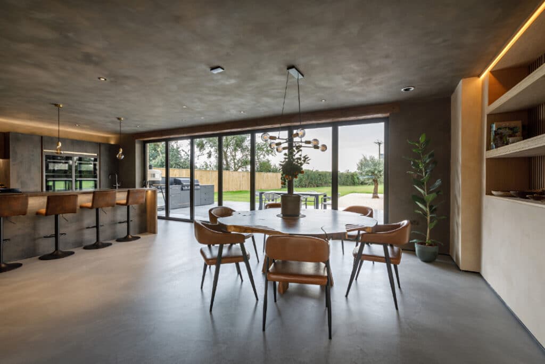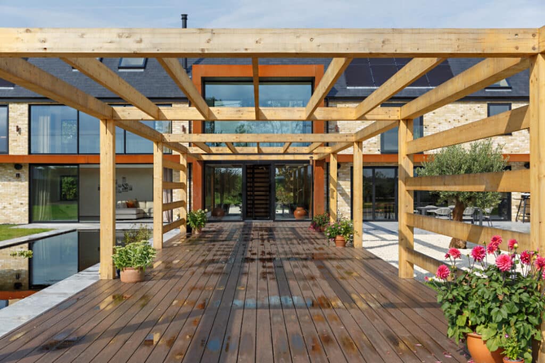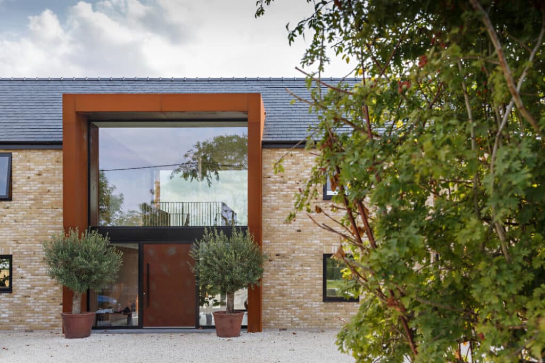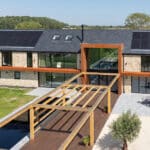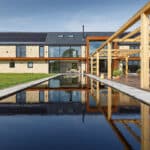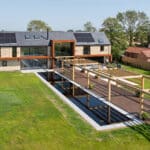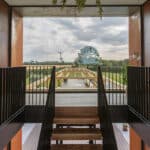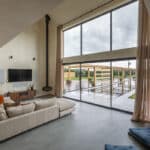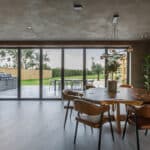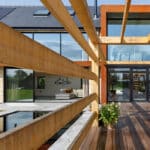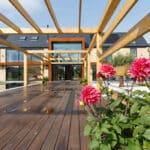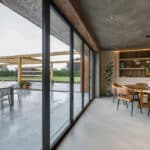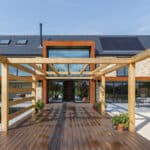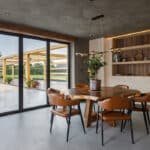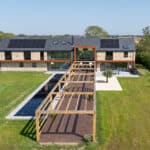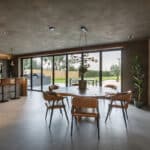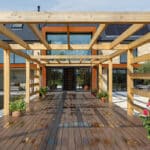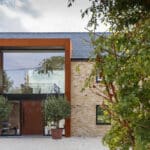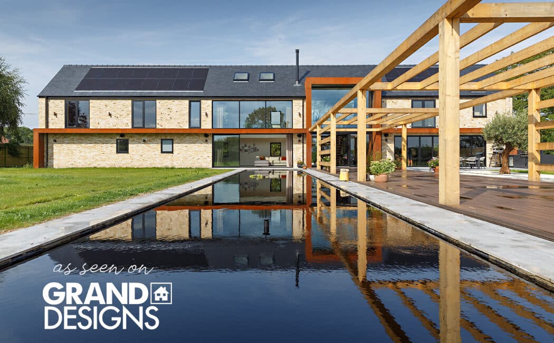Lincolnshire home becomes star of Grand Designs
Tucked away on a quiet country lane in the heart of the Lincolnshire Wolds, the plot of land that would go on to become Foxes Maltings seemed an unlikely choice for budding self-builders Giuliano and Zara – let alone the star of the latest series of Grand Designs.
Location: Lincolnshire
Products: SUNFLEX UK SVG20 aluminium sliding doors, SF75eco bifold doors, SAL aluminium windows and SEF fixed frame picture windows and glazed door.
SUNFLEX UK Distributor: Park Farm Design
Project architect: Lincs Design Consultancy
Having grown to appreciate the benefits of outdoor space during the COVID pandemic, the couple made the move from Berkshire having spotted the plot of land for sale online.
“We had no ties keeping us to one particular part of the country, both of our jobs enable us to either work remotely or commute to wherever we need to be, so it really gave us an opportunity to relocate and find the space that we really wanted.”
The history of the site provided the initial inspiration for the new house, back in the 17th Century a malt house had been located on the land. To pay homage to the malt house the self-build is a long and narrow structure that sits across the width of the plot.

Facing the road the house is quite traditional with linear windows and traditional handmade buff bricks, but it is the south facing rear of the property that allowed Giuliano and Zara to add more contemporary touches to their design.
“Living in traditional houses before, the one thing we always wanted was huge amounts of natural light. The house is narrow front to back and the open-plan layout of the rooms gave us the opportunity to really tailor the design to maximise the light.”
The centre of the house is dominated by two huge picture windows at the first-floor level, surrounded by cor-ten steel. These windows, measuring more than 14 square metres of glass each, provide uninterrupted views over the countryside from the double-height entrance hall.
“We really wanted to keep the windows as single panes of glass, it would have been cheaper and logistically far easier to have divided them up, but this was one aesthetic that we were not prepared to compromise on.” Giuliano added.
Weighing more than 750kg each the design, delivery and installation of the windows proved a challenge for SUNFLEX UK distributor Park Farm Design who were the only glazing company contacted by Giuliano & Zara who could entertain such large sizes of glass.
“We spent a lot of time looking at the options and talking to the technical team at Park Farm Design about what could be achieved”. There were various options on the table, but Giuliano and Zara were really keen to keep the two picture windows as single pieces of glass and the versatile design of the SUNFLEX system was able to incorporate that.
“These are some of the biggest pieces of glazing ever manufactured for a residential property and we knew from the start that installing it was going to be challenge, but we had some incredibly experienced people on board in Park Farm Design – so it all went to plan.”
On one side of the centre core of the house is a large open plan kitchen designed to be perfect for entertaining. The large kitchen island has quickly become the heart of the finished house with the space connected to an outdoor kitchen and patio by a 7-panel set of SF75eco aluminium bifold doors.
“With the kitchen we really wanted the ability to be able to open the doors up completely to create a really functional space. Given the size of the doors it was important that we high quality system and the SF75eco from SUNFLEX was ideal – you can tell so much from how they feel and operate as to the quality and the design that has gone into them,” said Zara.
At the other side of the hallway is a huge double-height living room that enjoys stunning views out into the garden thanks to a large 3-panel set of SUNFLEX SVG20 sliding doors with big fixed frame windows above.
“The original design had more bedrooms above the living room but we really wanted that space so we altered the plans slightly so that we could increase the height and the light. With the living room we really wanted the slim sliding doors because for us it was all about creating that indoor-outdoor connection even when the doors are closed.”
Having spent countless hours researching sliding doors the couple settled upon the ultra-slim SUNFLEX UK SVG20 system because of its sleek design but also because a number of design features that stood it apart.
“We really loved the flush-stacking panels when the doors are open, the doors just look so neat and tidy, and we wanted to continue the sightlines down from the glazing above. Because all of the windows are south facing we get so much light from early morning to late in the evening and we can sit in the living room and just look outside and you can do that because the view isn’t interrupted by big bulky frames.”
Giuliano and Zara had planned to document the build on their Instagram account, but when the production team at Grand Designs reached out to the couple they felt it would be a great idea to provide professional documentary of the project.
“We have absolutely loved the process of being involved with Kevin and the whole crew involved in the programme have been amazing. It has been daunting at times but it is something we will always have to look back on.”
For more information about Giuliano and Zara’s journey and the houses story you can find them on Instagram @thefoxesmaltings
The images and videos of the project are the copyright of Chris Taylor Photography and must not be reused without express prior permission.
-
1
Find your local distributor
-
2
Make an enquiry
Contact your local distributor to enquire about our products and to request a quote.
-
3
They'll do the rest
We will work with them to supply the products you require and they will install them in your home.

