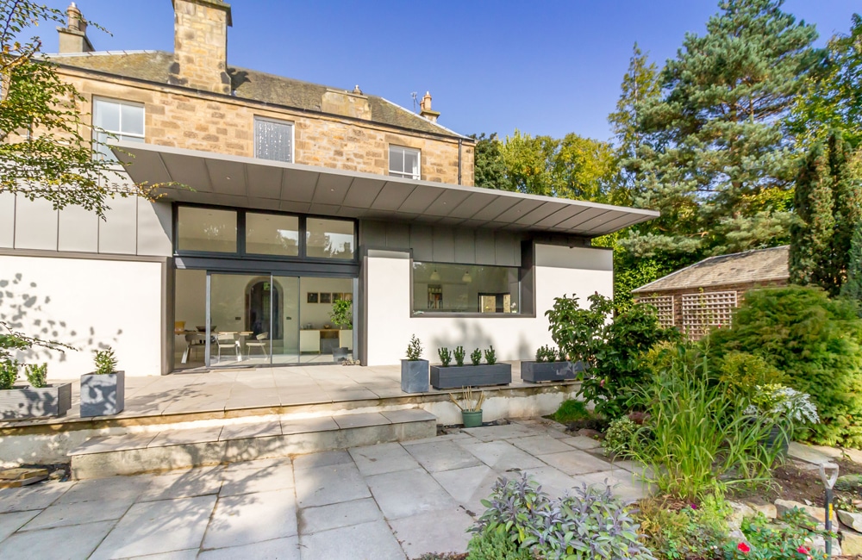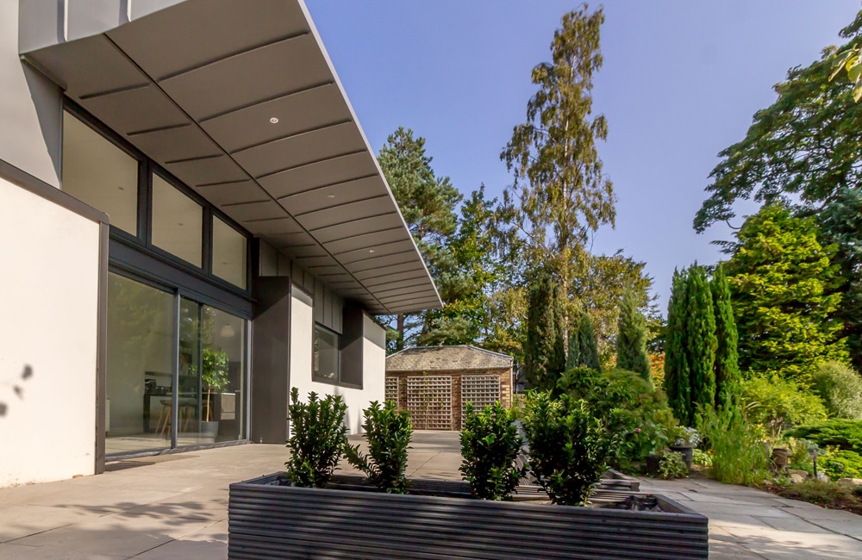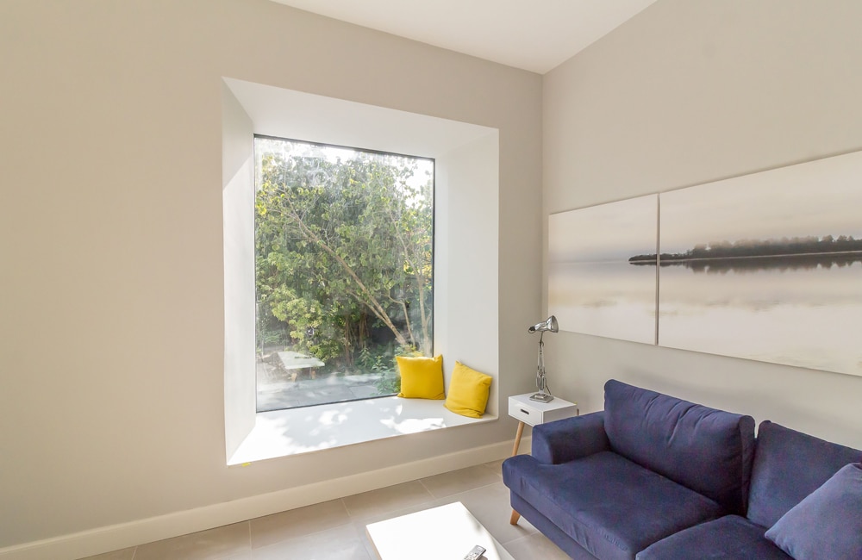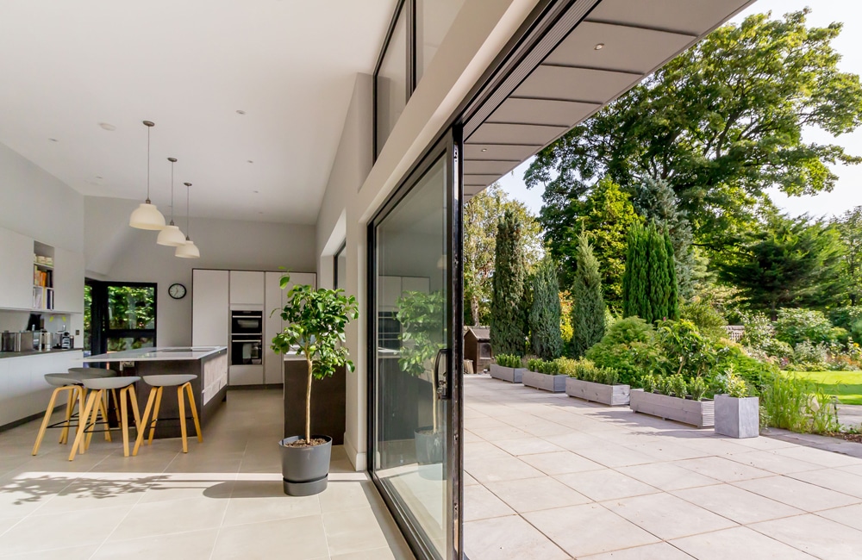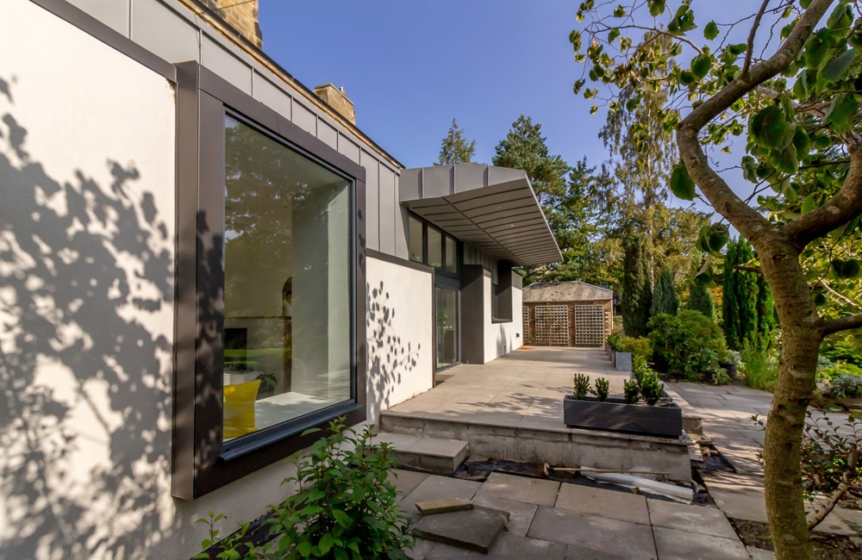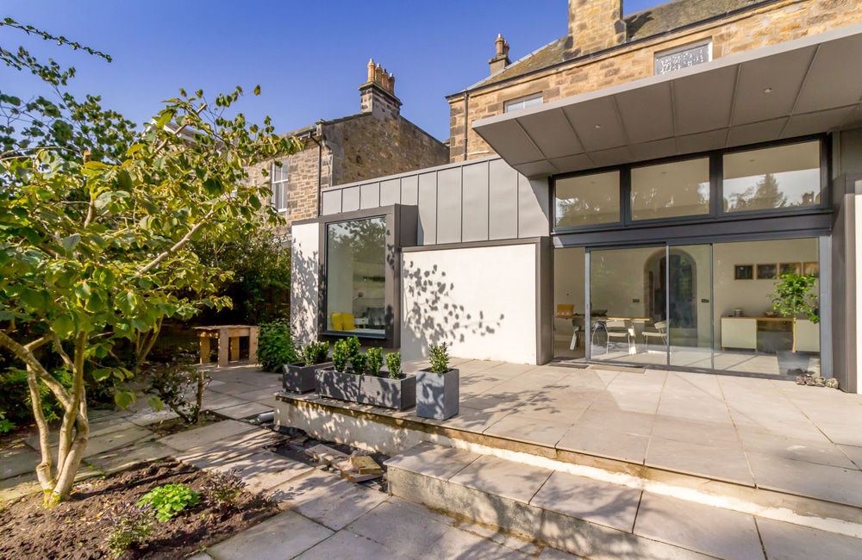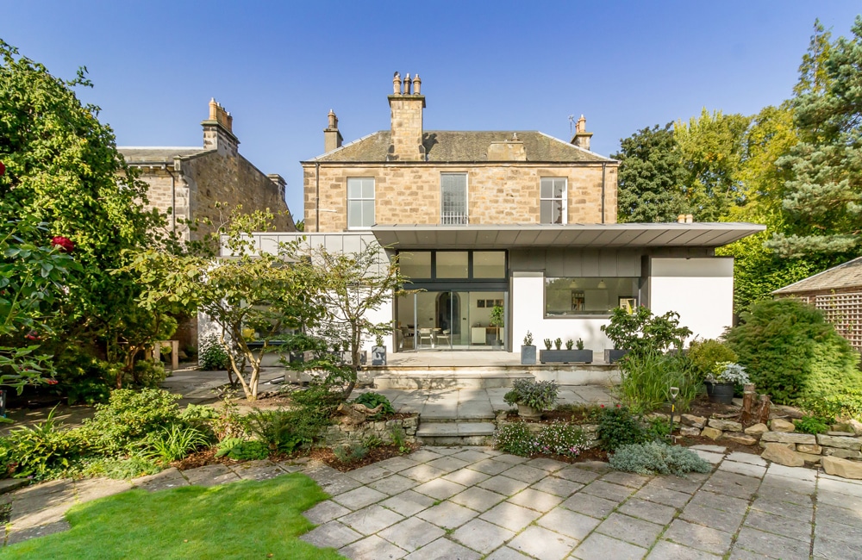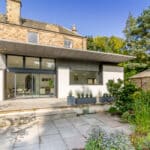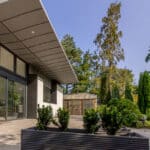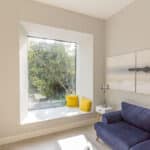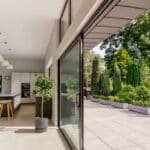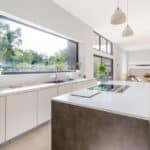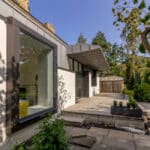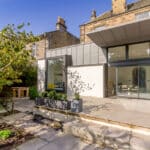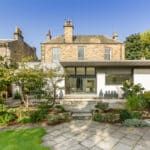Garden room extension on the edge of Edinburgh
With the majority of the reception rooms at the front of the house and an existing rear extension that housed the kitchen and pantries, the challenge for the architects was to open up the rooms at the back and breakdown the boundaries with the beautiful rear garden.
The key to the design was to replace small, box shaped rooms with a larger open-plan living space for the whole family to enjoy, whilst transforming the appearance of the existing extension so it better complemented the character and stone finish of the main house.
The end result is an ultra-contemporary home that is filled full of natural light thanks to the large expanse of glass in the sliding doors, overlights and fixed frame windows. The white rendered finish of the walls contrasts with the zinc cladding, whilst the cantilever roof offers protection to the rear of the house from the elements and shade in summer.
The design features two innovative fixed frame aluminium windows, in the kitchen a large fixed frame window over the sink perfectly frames the view out over the garden, whilst at the other end of the extension a large picture window and stylish window seat overlook the mature landscaping.
In the centre of the extension is dominated by the 4.5m wide set of SVG30 sliding doors. The 2-panel configuration creates a 50% opening and maximises the light that enters the open-plan space. Set above the sliding doors are three fixed frame overlight windows that extend the height of the aperture up to 3.5m, with the structure clad in matching aluminium to create a seamless glazing solution.
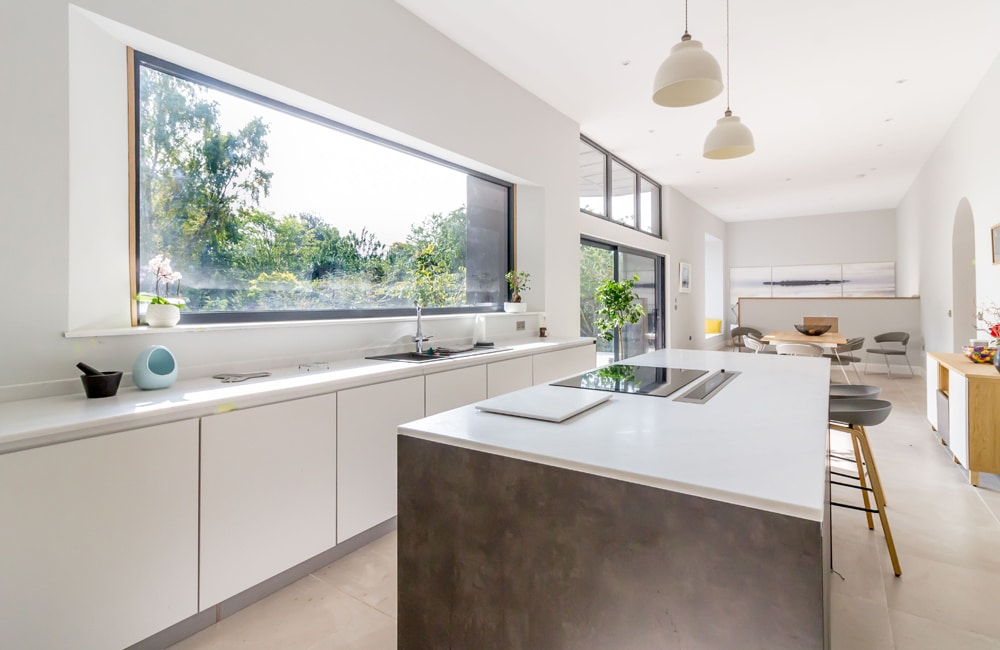
-
1
Find your local distributor
-
2
Make an enquiry
Contact your local distributor to enquire about our products and to request a quote.
-
3
They'll do the rest
We will work with them to supply the products you require and they will install them in your home.

