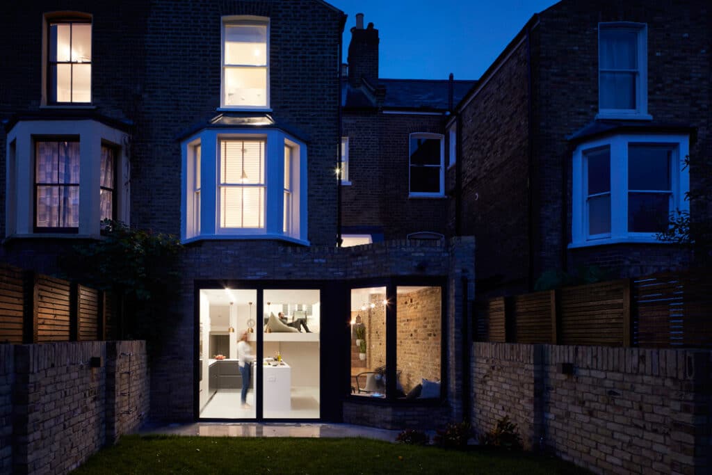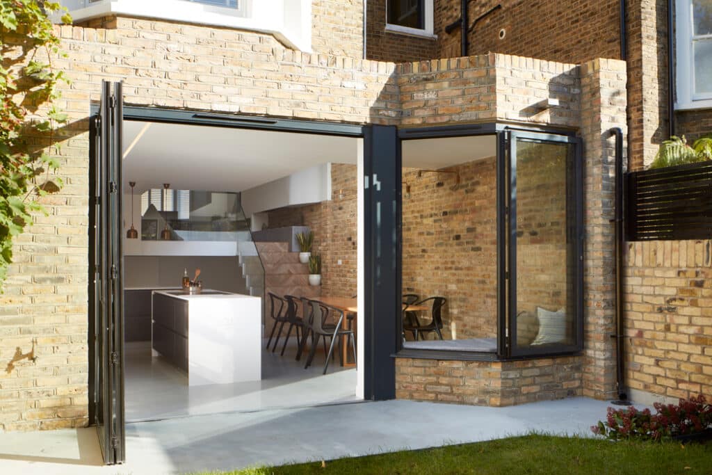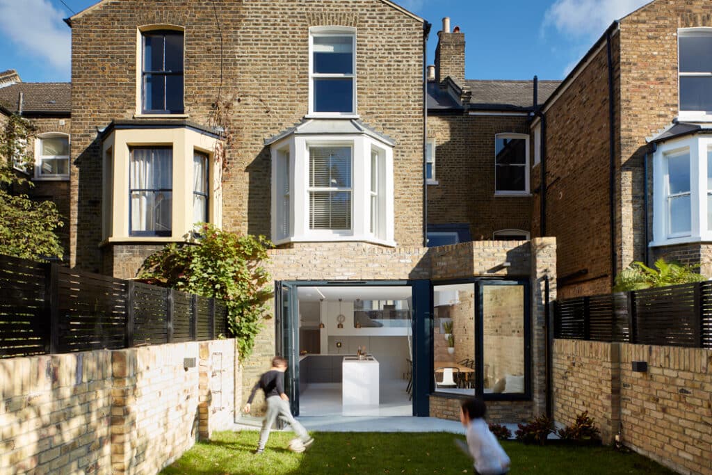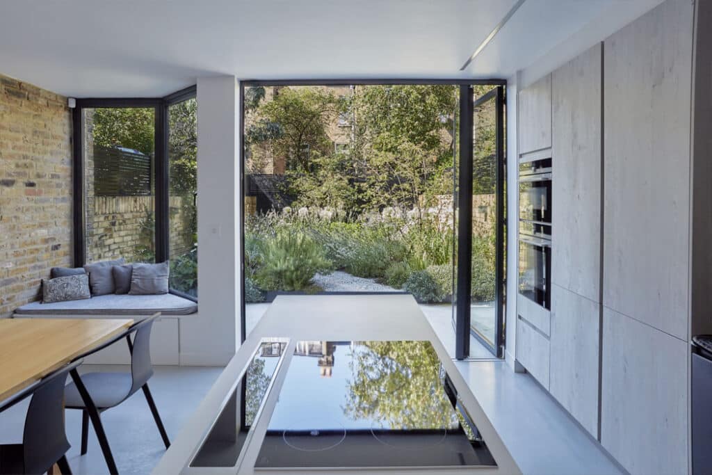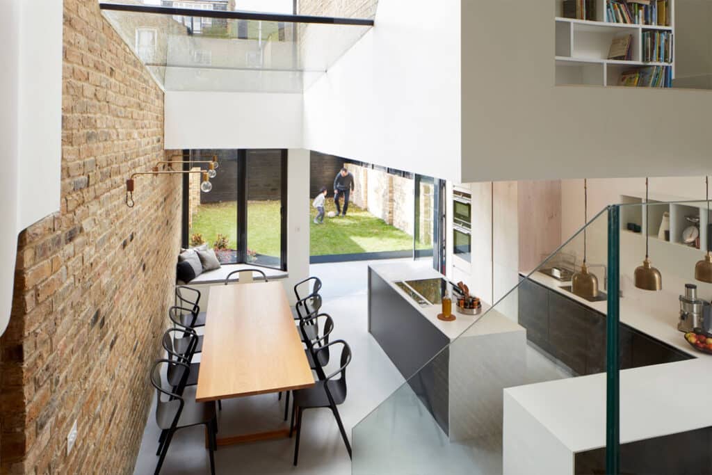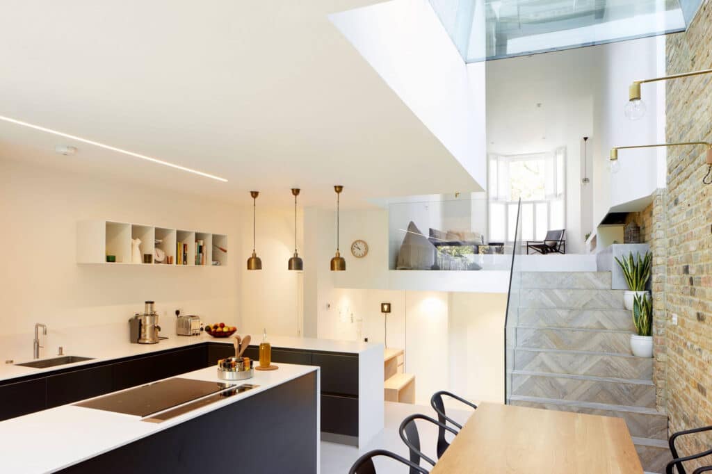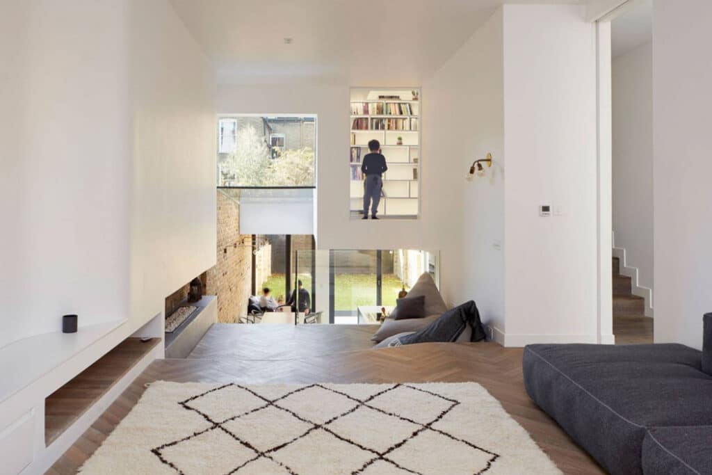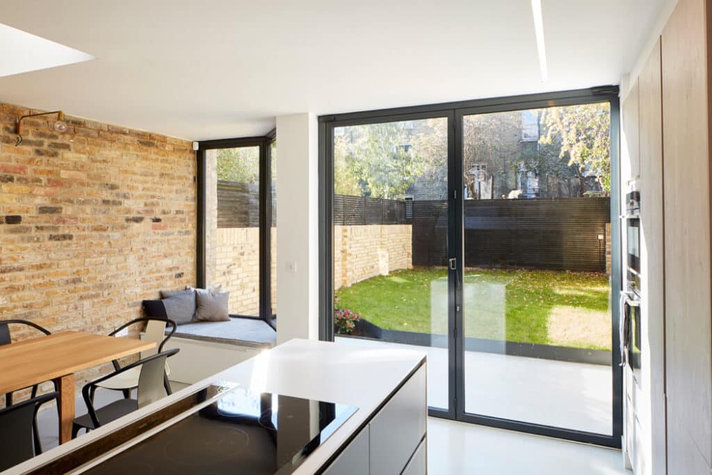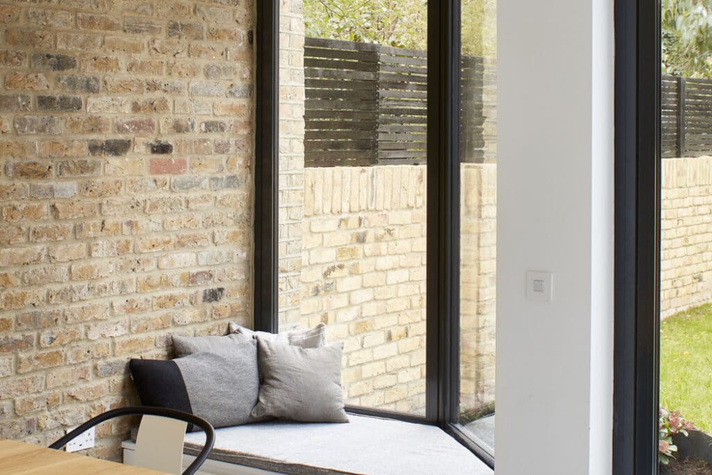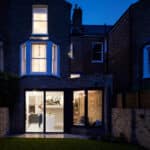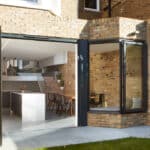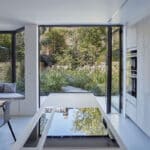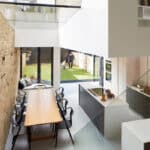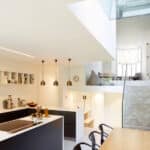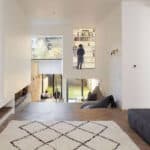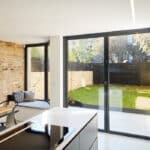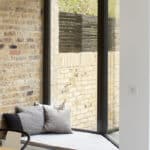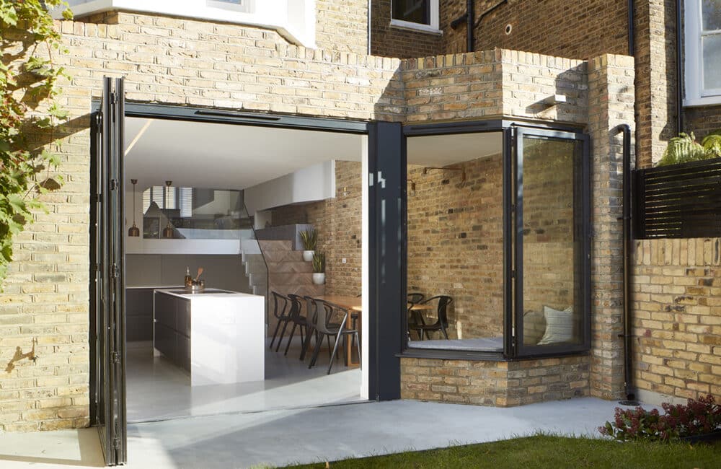Award-winning townhouse in Stoke Newington
This multi award-winning townhouse project in North London gave YES Glazing Solutions the opportunity to work on an architects’ own home, designing a bespoke glazing solution that met the exact requirements of the project as they completely transformed the Victorian terraced house.
Location: Stoke Newington, North London
Product/s: SUNFLEX aluminium bifold doors and open corner bifold window
SUNFLEX UK Distributor: YES Glazing Solutions
Project architect: Scenario Architecture
Project awards: AJ Retrofit Awards: NLA Don’t Move Improve, WIN Awards
When Scenario Architecture purchased this three-storey home they were faced with the same issues that so many homeowners in terraced properties face, how to turn small box shaped rooms with little connection between each other and to the garden, into a bright and contemporary living space suitable for modern family life.
The solution was to design a side-return extension that increased the footprint of the ground floor, and to then to use the new space to provide a connection between the rooms at the front of the house and the rest of the house.
This was achieved by incorporating a split-level ground floor into the design, with the rear extension and side return sat slightly below the front of the house. A large frameless rooflight incorporated above the side return to ensure maximum amount of light entered the house, whilst frameless glass balustrades were included to allow that light to travel through the internal spaces.
Across the back of the house the architects were keen to incorporate a window seat to allow them to enjoy the garden views even when the weather wasn’t great, but rather than opting for a fixed frame picture window YES Glazing Solutions designed a corner opening bifold window, utilising the SUNFLEX aluminium folding door system, with the panels folding back to completely open up in summer.
Alongside the bifold window a 2-panel set of aluminium bifold doors were installed, these open up to one end to create a seamless transition between the kitchen and patio, helping to extend the living space out into the garden and to break down the boundaries between inside and out.
The finished home is a testament to outstanding design and a clear vision of what the architects wanted from their own home. It was no surprise that the project received significant recognition from the architectural community, being recognised at the Architects Journal Retrofit Awards, the NLA ‘Don’t Move, Improve!’ awards and the World Interiors News awards.
Images of the project used with the permission of YES Glazing Solutions and must not be reused without express prior permission.
-
1
Find your local distributor
-
2
Make an enquiry
Contact your local distributor to enquire about our products and to request a quote.
-
3
They'll do the rest
We will work with them to supply the products you require and they will install them in your home.

