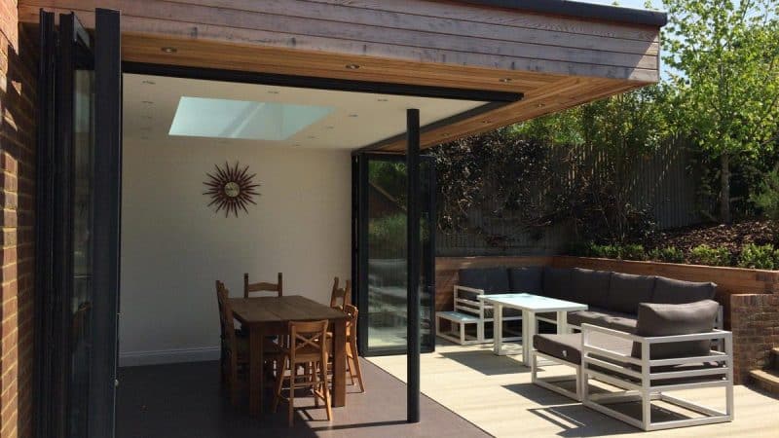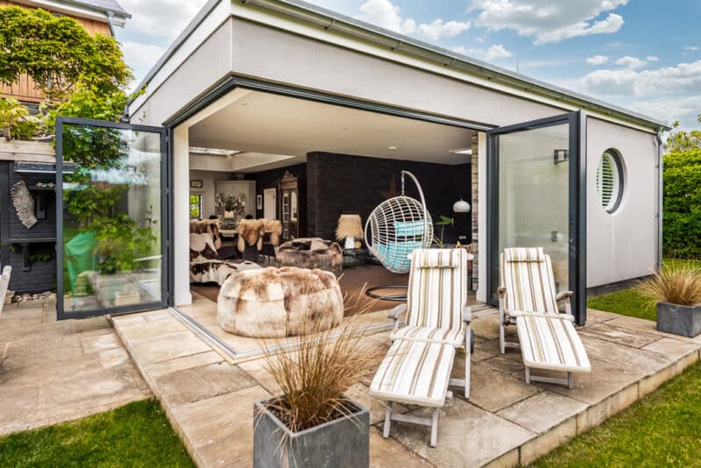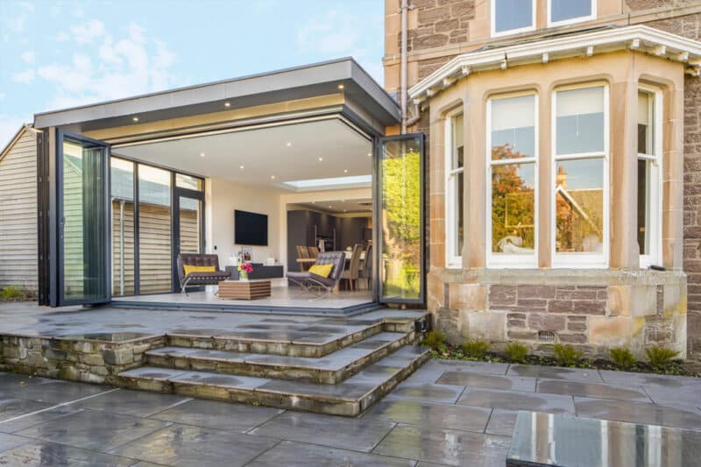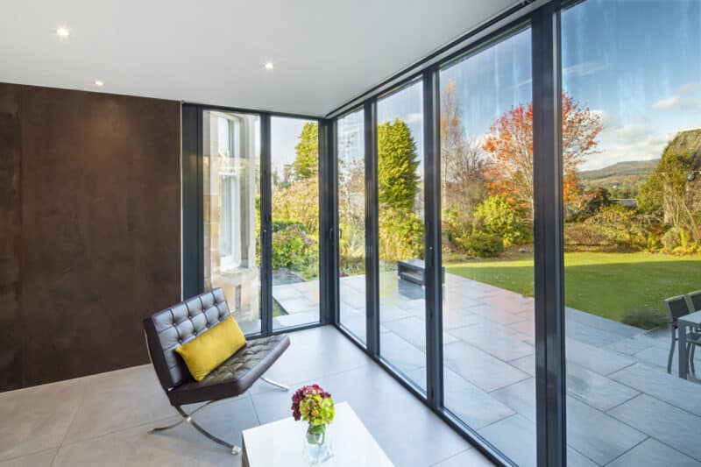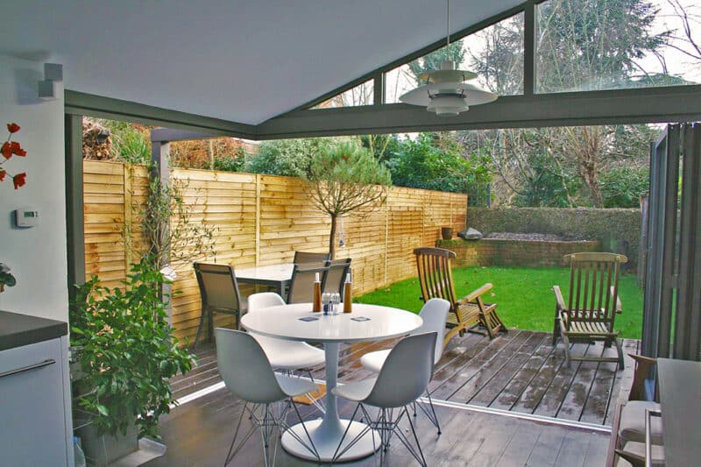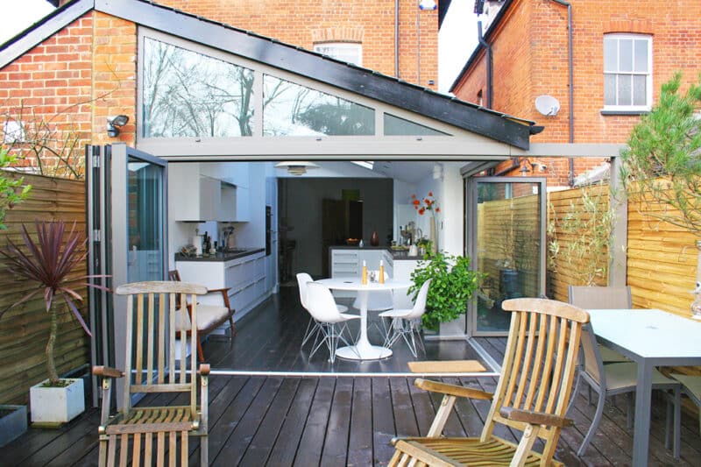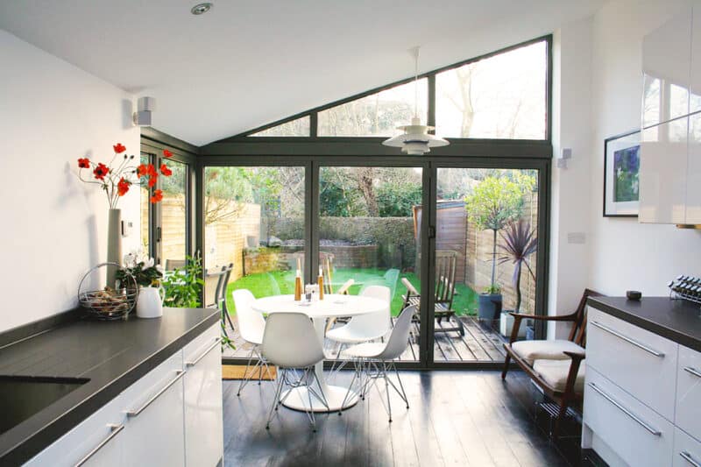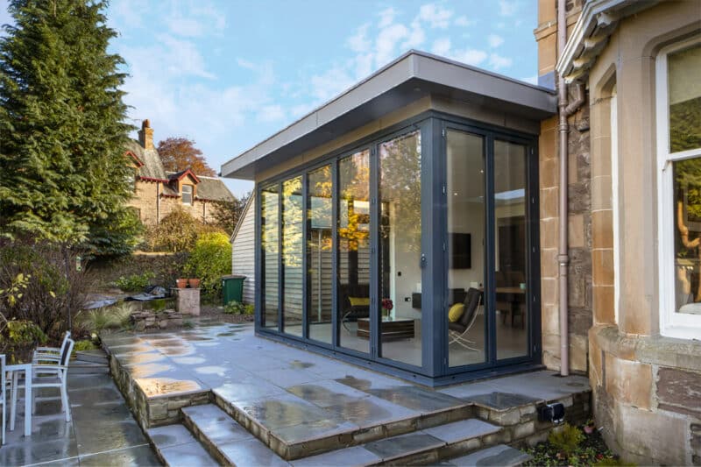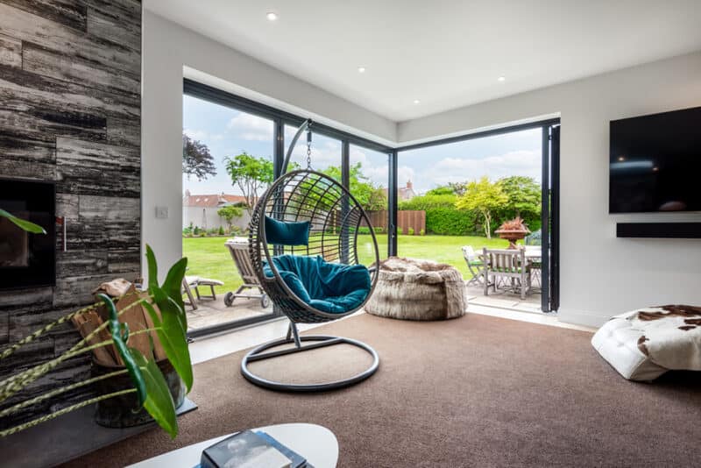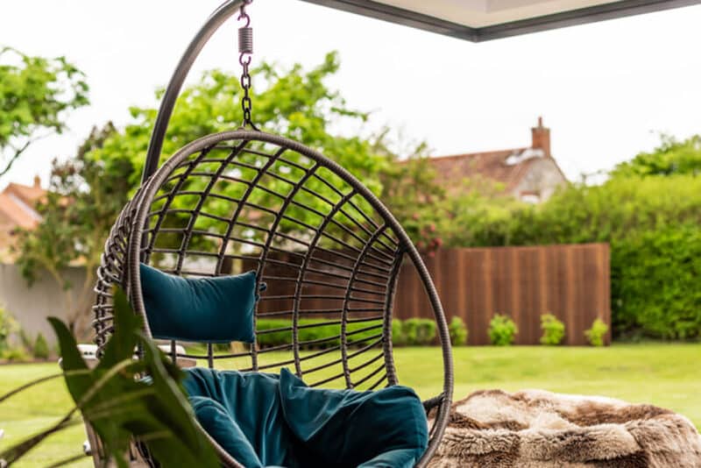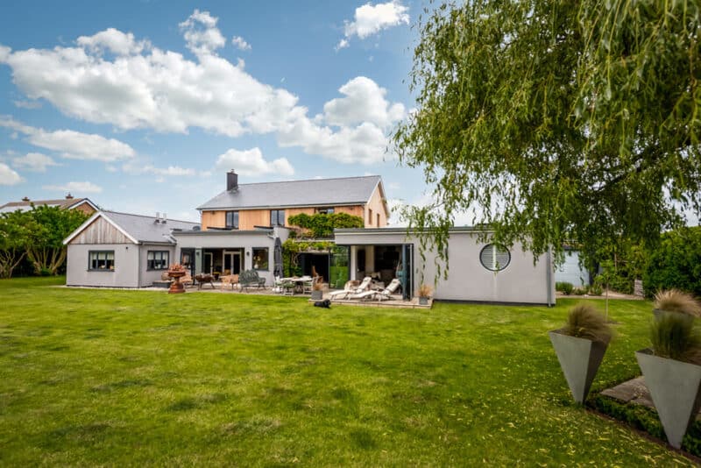Corner bifold doors
Create stunning open corners
25+ years of manufacturing specialist door systems
Superior designs made bespoke to all requirements
SUNFLEX UK trained and supported installers located nationwide
Bifold doors with floating corner designs
The ability to completely open up the corner of an extension or self-build can totally transform a project. Our SUNFLEX doors pioneered the moveable post technology that makes it possible.
We’ve been supplying bifold doors with open corners for 25 years, creating a real design statement in homes across the UK.
When corner bifold doors are closed, the minimal sightlines and large glass panels of our aluminium or timber-clad bifold doors provide a stylish appearance, but when the doors are opened up completely, the moveable corner post technology really comes into its own.
With a completely unobstructed corner, the divide between inside and out is seamless, providing you with an uninterrupted view out into your garden and beyond.
- A real WOW factor! From contemporary urban extensions to the grandest of Grand Designs new builds, open corners add a real WOW factor to any project.
- A range of configurations With a choice of 90, 135 or a unique angle with a choice of the number of panels on either side of the corner, our doors can be configured to your exact requirements.
- Industry leading performance Whichever SUNFLEX bifold door system you choose for your open corner, you will be guaranteed industry leading weather performance with our double rebated weathered track.
- Tried and tested technology We have perfected open corner bifold doors over the last 25 years.


- Create completely unobstructed openings
- Utilise aluminium or timber clad aluminium systems
- Slim sightlines and narrow frame depths
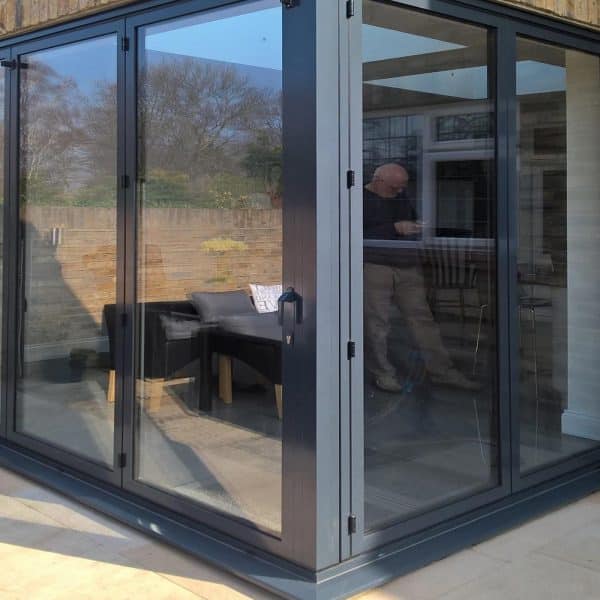
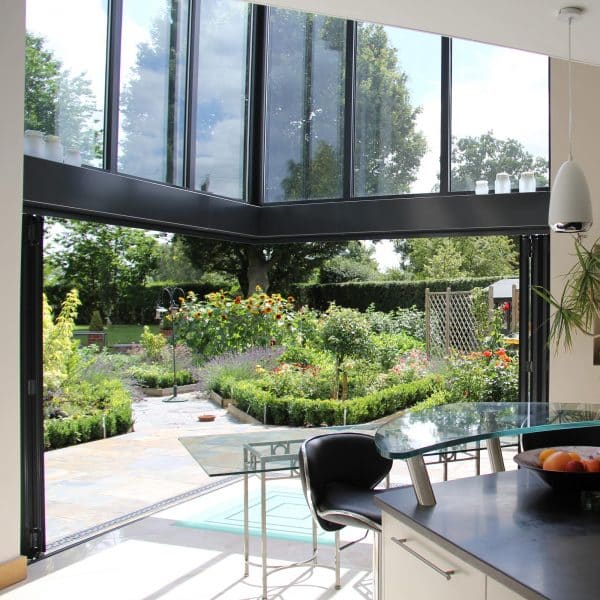
A choice of system
The option to add movable corner posts can be integrated with either SUNFLEX aluminium or timber clad aluminium bifold doors in either double or triple glazing.
The SF55s and SF75 aluminium systems provide a choice of contemporary square edge frames, minimal sightlines and unrivalled weather performance, with the SF75 also providing incredible thermal performance from just 0.8W/m²K (with a centre-pane of 0.5W/m²K). This makes it the most thermally efficient bifold door for use with open corner configurations.
Alternatively, you can select the SF55c or SF75c timber clad aluminium bifold doors which feature aluminium outer-frames with slim timber cladding on the internal face of the doors to provide the natural appeal of wood – ideal for more timber frame extensions or new builds.
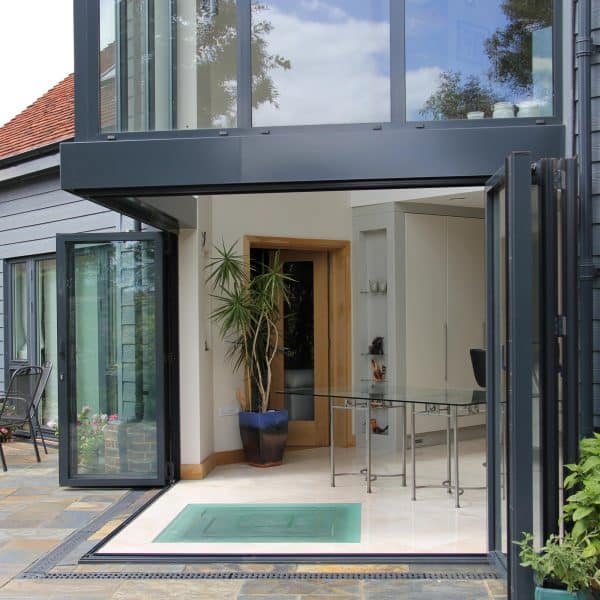
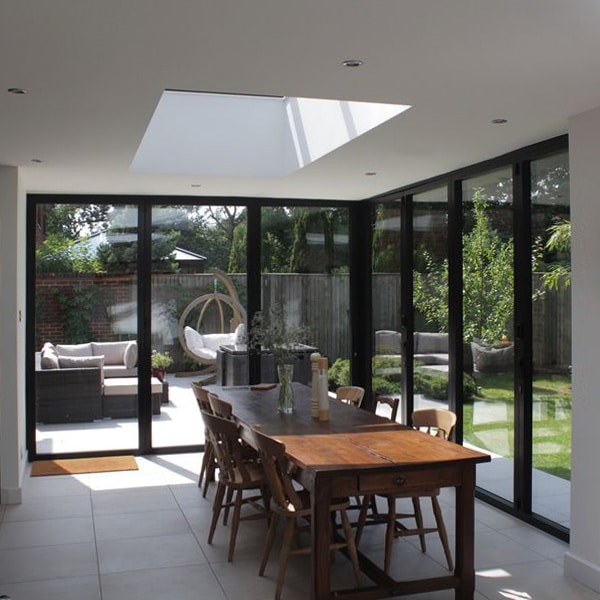
How can I incorporate an open corner?
The key to an open corner is having the structure in place to be able to support the roof above. Whether you opt for a completely cantilevered roof that provides an unobstructed corner or include an internal supporting post inside the doors will depend on the size and scale of your project.
You will likely need the assistance of a structural engineer and/or architect to provide designs and calculations. Open-corners are usually incorporated into a design from the very start of the build.
All SUNFLEX bifold doors are bottom running, making it easier for the structural calculation and providing greater tolerance at the head.
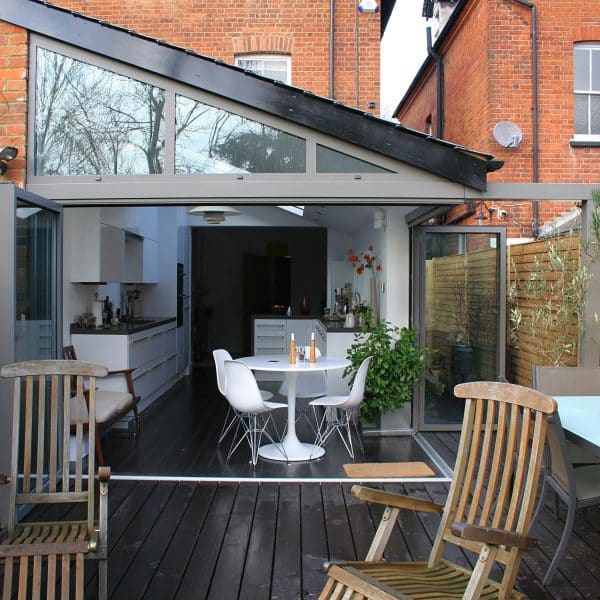
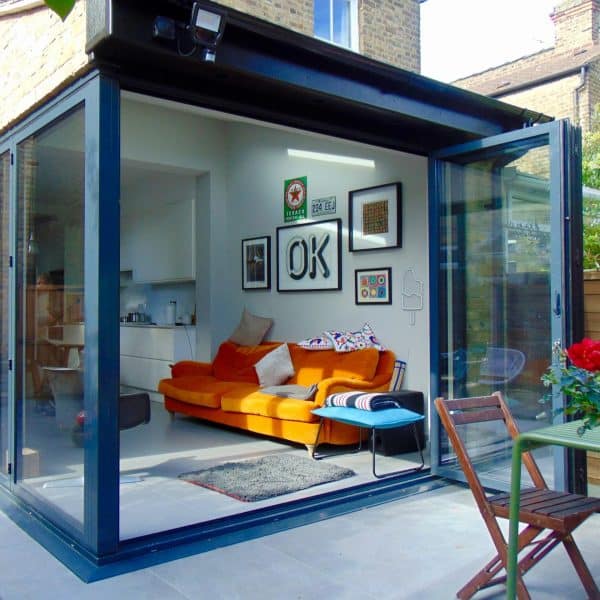
-
1
Find your local distributor
-
2
Make an enquiry
Contact your local distributor to enquire about our products and to request a quote.
-
3
They'll do the rest
We will work with them to supply the products you require and they will install them in your home.
Become an accredited distributor
If you are in the glazing trade join our distributor programme today and you’ll receive discounts on select showroom models, the choice of over 40 products for your inventory, and training and technical support directly from SUNFLEX UK.
Join
